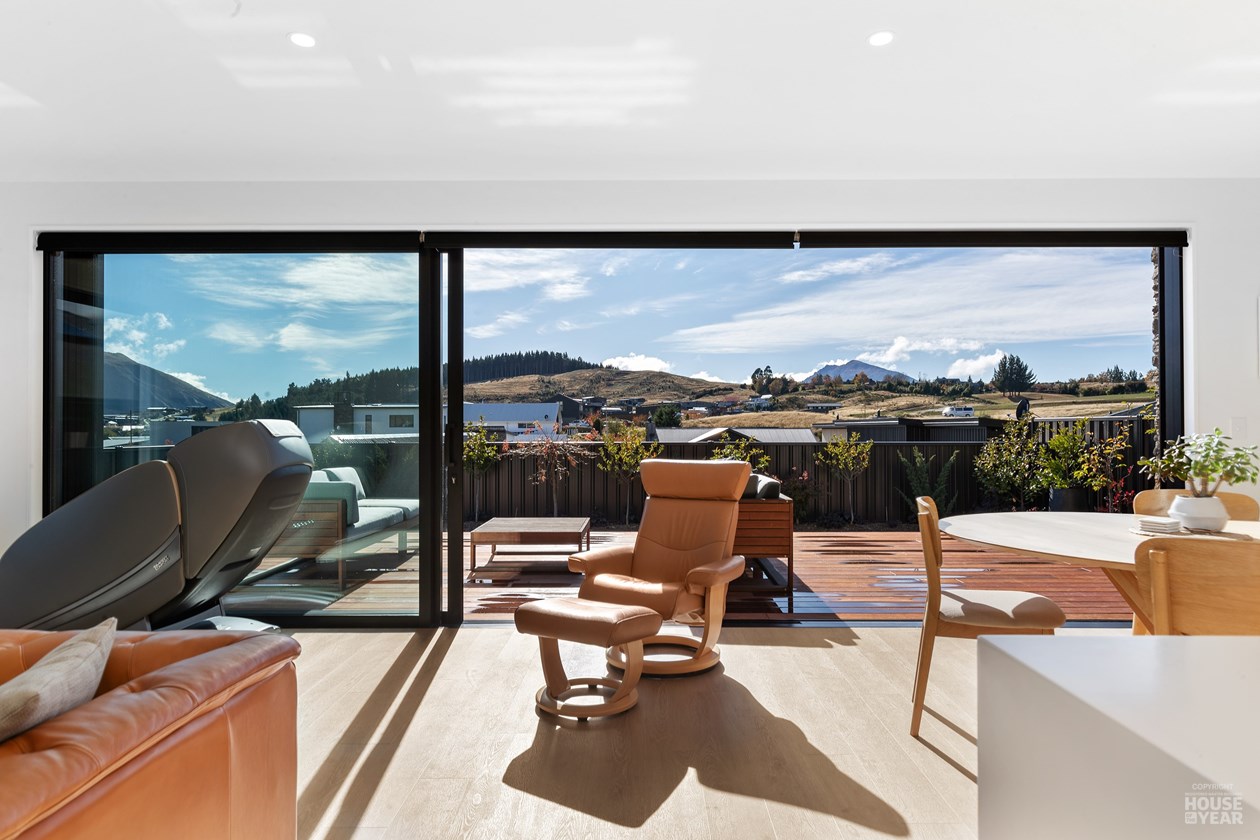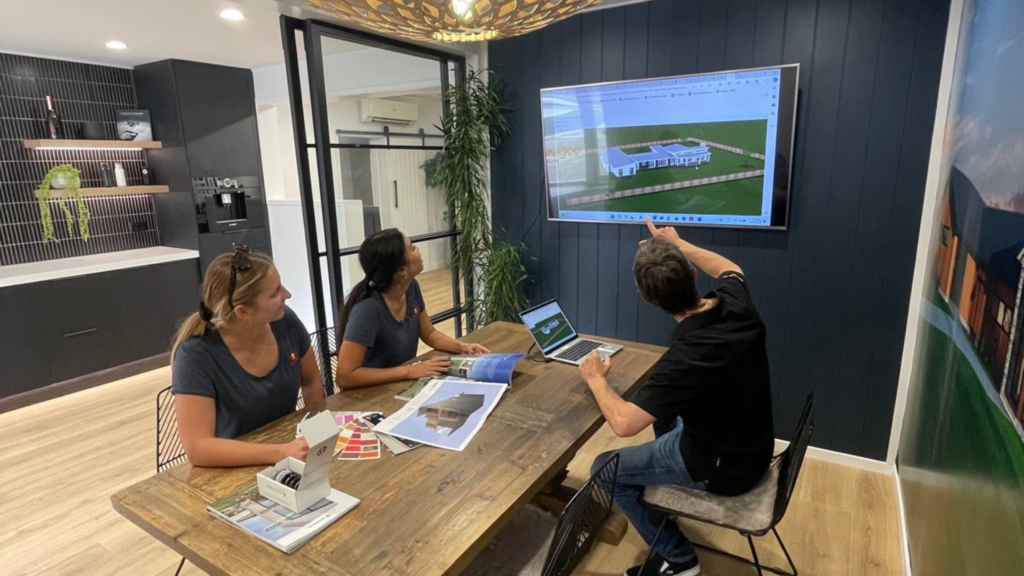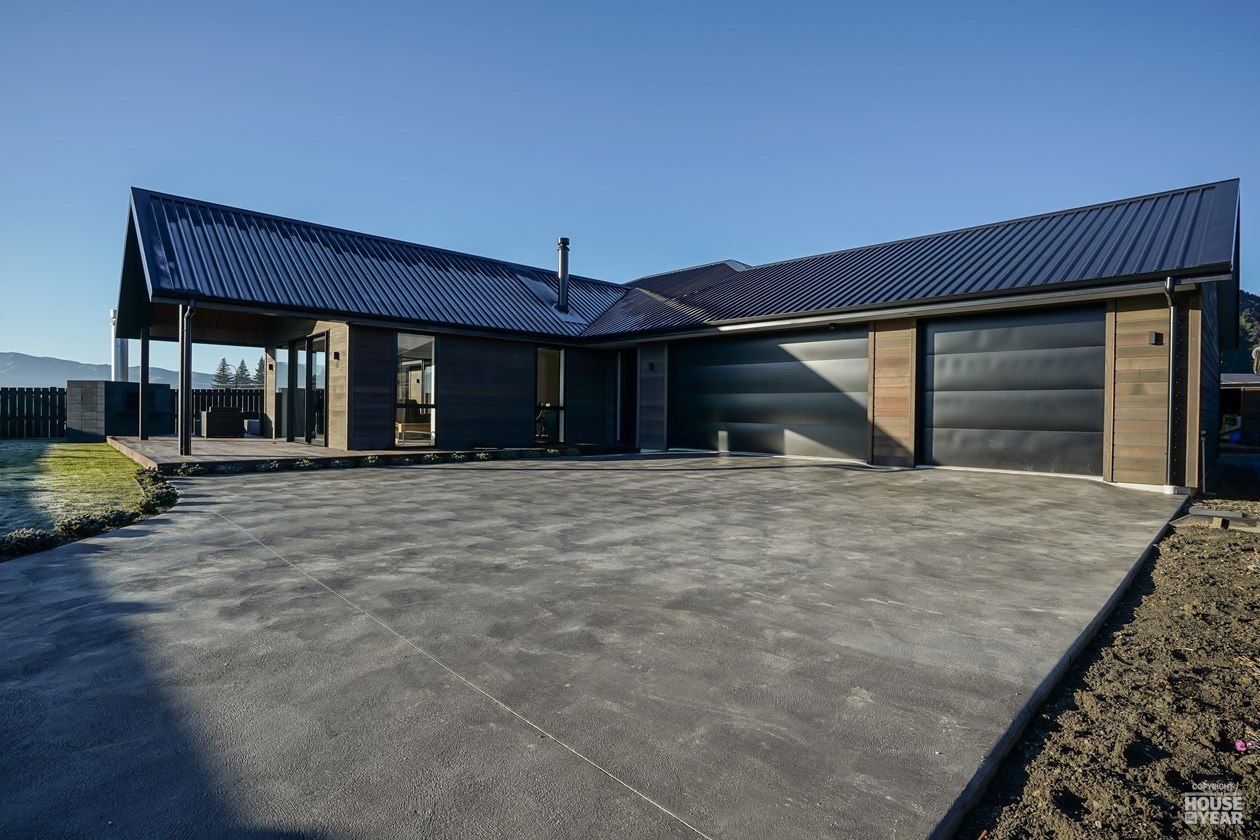The journey

Build your dream with Stonewood Homes

We will be right by your side
01
Meet your New Home Consultant
01
Meet your New Home Consultant
The first step in building your dream home will be to meet with your New Home Consultant. Come and discuss your new home ideas, tell us about your block of land and together we can explore the most suitable home for you and your family.
02
Give us the go-ahead
02
Give us the go-ahead
Once you’ve decided to build your new home with Stonewood Homes, you’ll be able to select the house plan that best suits you and your family and any specific custom features.
03
Concept drawings prepared
03
Concept drawings prepared
We can now prepare your concept drawings, giving you a better idea of what your new home will look like.
04
Site & soil assessment
04
Site & soil assessment
We undertake a site assessment and soil investigation to determine the quality of the site for load-bearing conditions.
05
Concept plans finalised
05
Concept plans finalised
The concept plans for your new home will be finalised.
06
Pricing run-through
06
Pricing run-through
We take you through the pricing involved to get your journey started.
07
Finalise your interior design
07
Finalise your interior design
Meet your Colour Consultant to finalise your decor Finalise and provide specifications for all client-supplied items
08
Agreement formalised & contract signed
08
Agreement formalised & contract signed
The building agreement will be formalized, and your contract signed.
09
Request your engineering & foundation design
09
Request your engineering & foundation design
Request your engineering and foundation design. (If you’ve chosen a two-storey design, be sure to request a mid-floor design.)
10
Preliminary application to council
10
Preliminary application to council
We make a preliminary application to council, where appropriate.
11
Water supply assessment
11
Water supply assessment
We make sure your water supply meets NZ drinking standards. If your site is in a rural area, it may require potable water tests and septic design to be supported by a resource consent number.
12
Consent drawings & application completed
12
Consent drawings & application completed
We complete the consent drawings and application ready for building consent, pending your approval
13
Lodge building consent
13
Lodge building consent
We lodge your building consent (If you make changes after this has been done, you’ll incur a cost and cause a delay in the building process.)
14
Issue supplier & subcontractor orders
14
Issue supplier & subcontractor orders
We prepare and issue the supplier and subcontractor orders.
15
Building begins!
15
Building begins!
We start building your new home!
