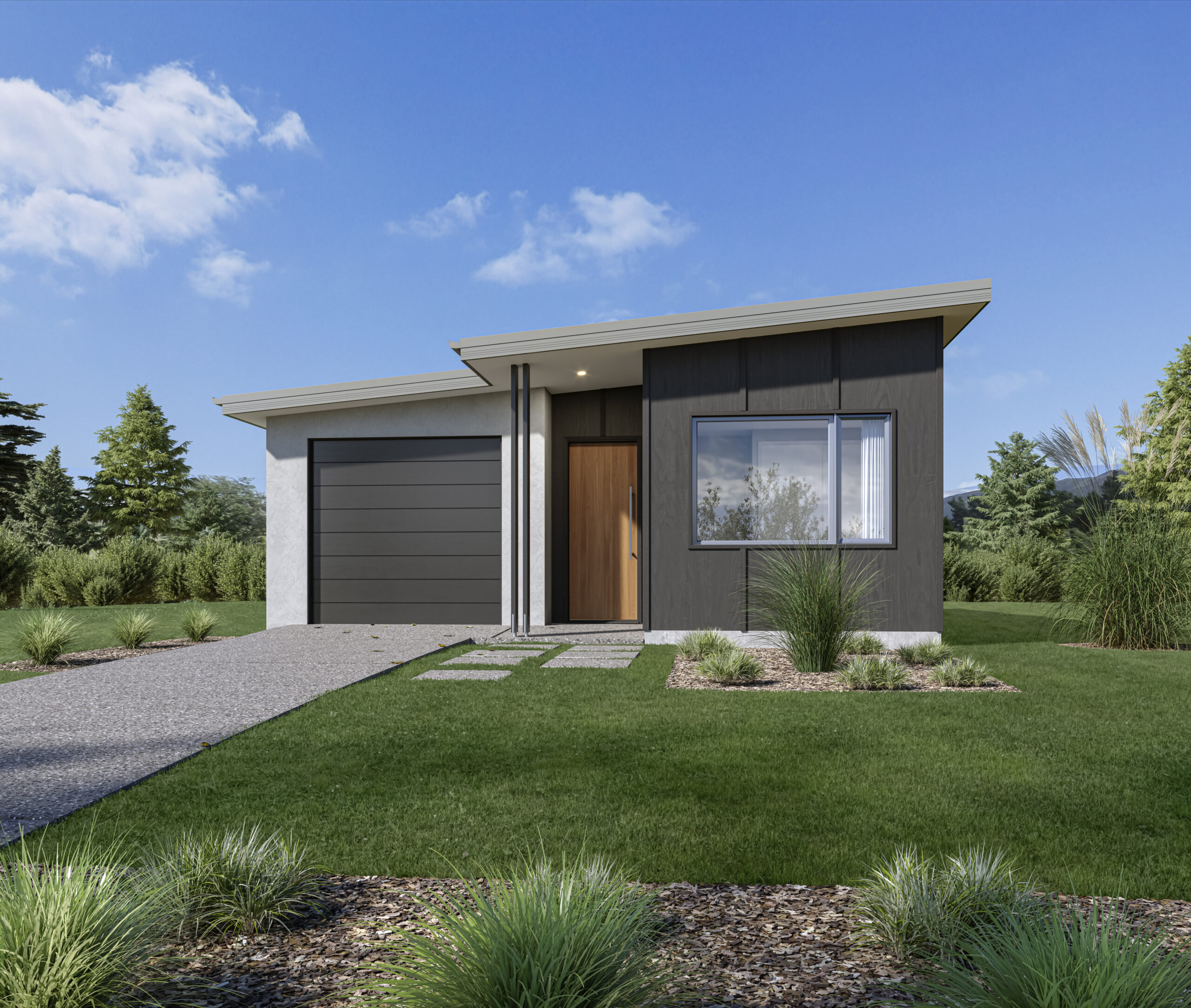Corso Modern
Welcome to the Corso, sun drenched living spaces
This compact home exudes warmth with timber and stone tones ensuring a striking street appeal. The kitchen is at the centre of this family home overlooking the sun-soaked living area. A generous master suite to the rear boasts a spacious ensuite and walk in robe, while the remaining 2 bedrooms are well served with a family sized bathroom to the front of the home for perfect privacy yet still compact to fit on a narrow site
Sizes (SqM)
3
2
1
1
3
2
1
1
3
2
1
1
