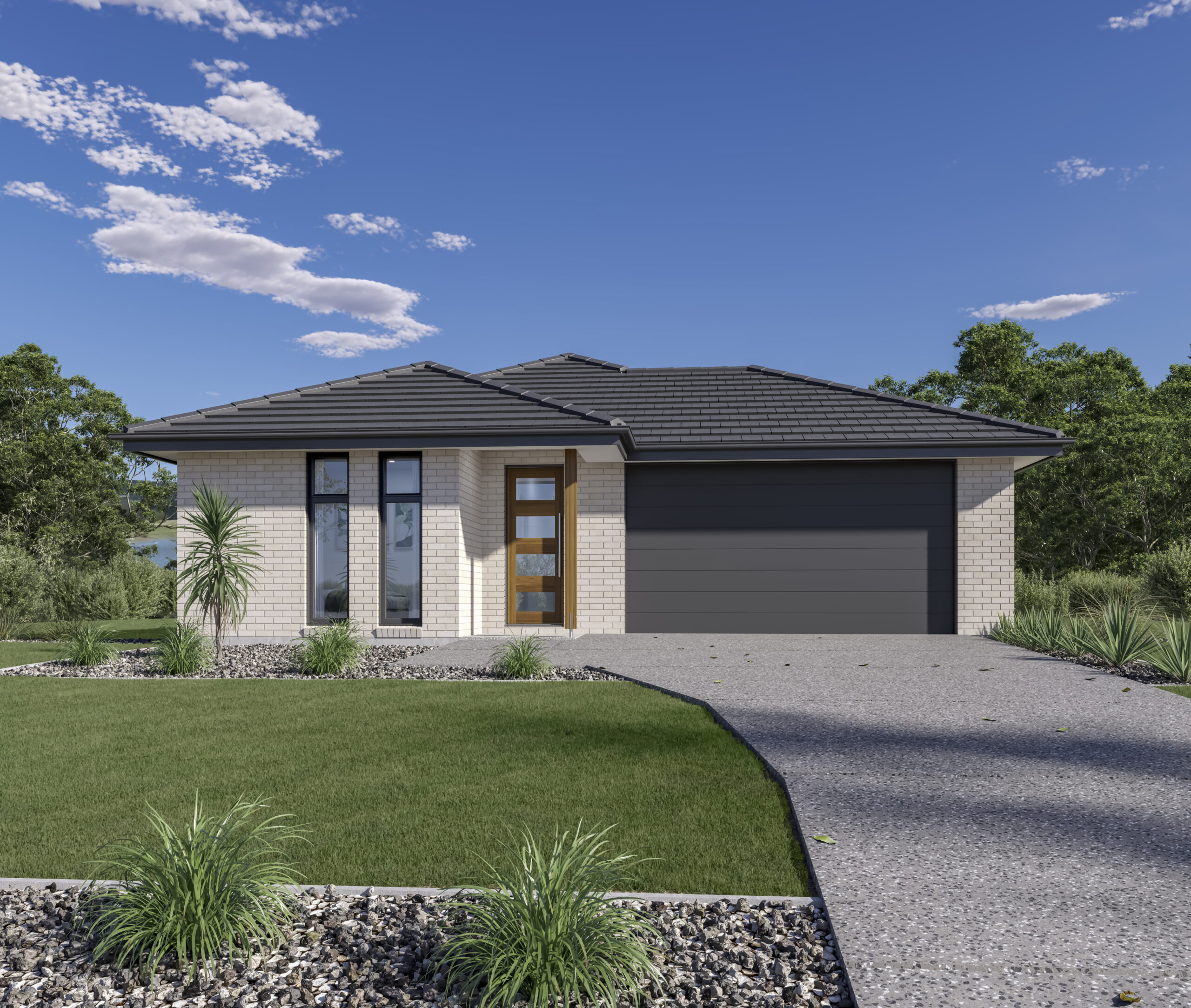Waterview Hip
Waterview: A bright and spacious family retreat
A striking and light filled family home is something we all desire, and the Waterview meets those expectations with ease. With spacious bedrooms including the master suite to the front, and a separate family bathroom, this home caters for both privacy and space. The open plan main living zone to the rear is the real crowd pleaser with a large galley kitchen and an abundant amount of natural light making this a space to remember. With the practicality of a double garage this modern family home is sure to leave its mark.
Sizes (SqM)
4
2.5
1
2
4
2
1
2
3
2
1
2
