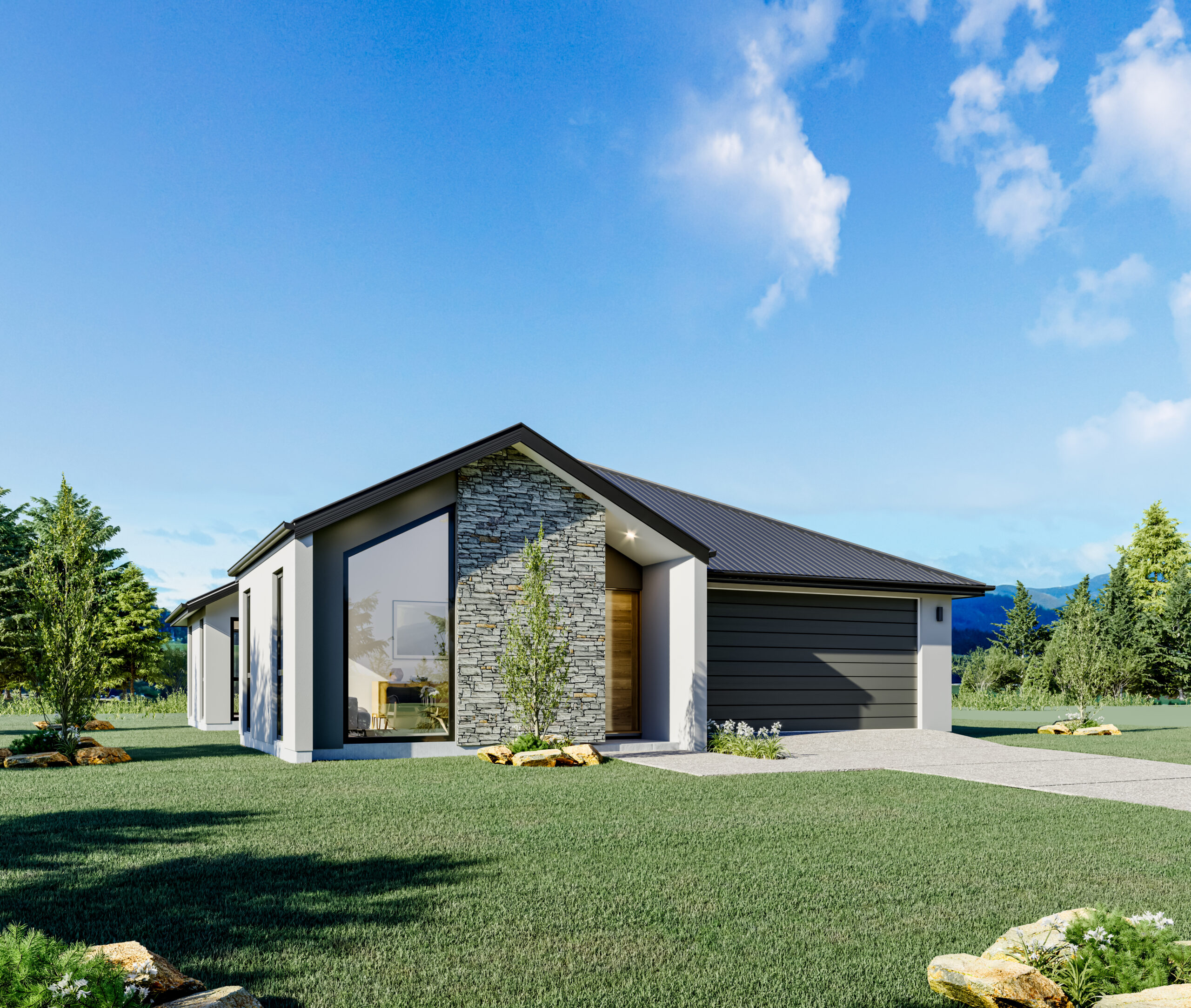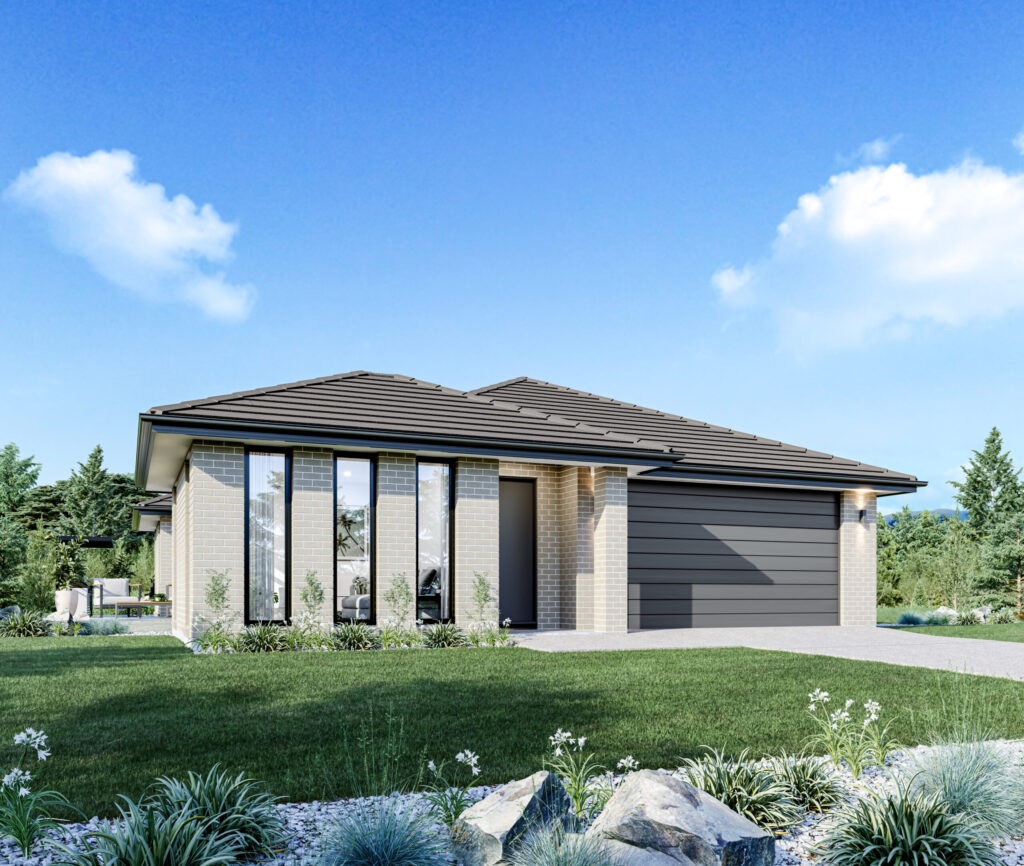Linkwater Lodge
Embrace Modern Elegance: A spacious family home with open plan living
Soaring gable roof lines and a stunning stone feature facade set this home apart. Walking through the foyer, past the large formal lounge and into the heart of this modern family home, warmth and space is your immediate feeling as you take in the open plan main living zone of this home. With a large modern kitchen including butler’s pantry, 3 - 4 generous sized bedrooms with a dedicated master suite this is a striking modern family home.
Sizes (SqM)
4
2.5
1
2
4
2
1
2
3
2
1
2
Similar designs
Sizes (SQM)
4
2.5
1
2
4
2
1
2
3
2
1
2

