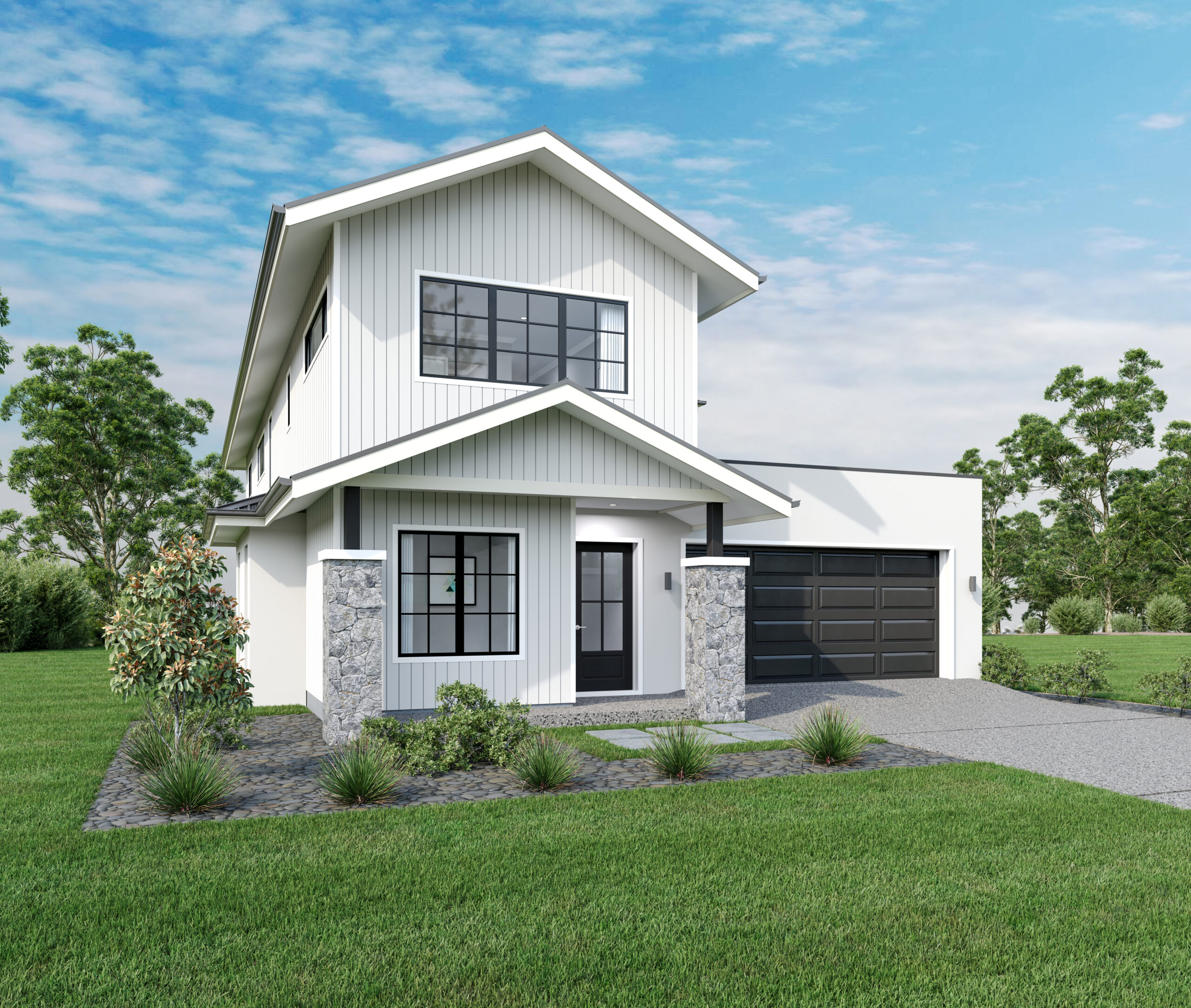Albany Hip
Albany emphasises comfort, space, and the perfect family sanctuary
Designed perfectly to accommodate a strong traditional façade yet still uses clean crisp lines to bring it all together for narrow sites. From the front door the open plan study and lounge room provide loads of natural light throughout the home adding a sense of space. With a central guest suite or 5th bedroom featuring its own private walk-in robe and ensuite, double garage and a huge open plan main living area with butlers’ pantry and covered alfresco area entertaining will be a delight. From the moment you walk upstairs the sense of space is evident with the kid’s activity area near the stairwell which only enhances the open and airy feeling of this home. Featuring 4 large bedrooms including a grand master suite, second bathroom and great storage this house is made for families.
