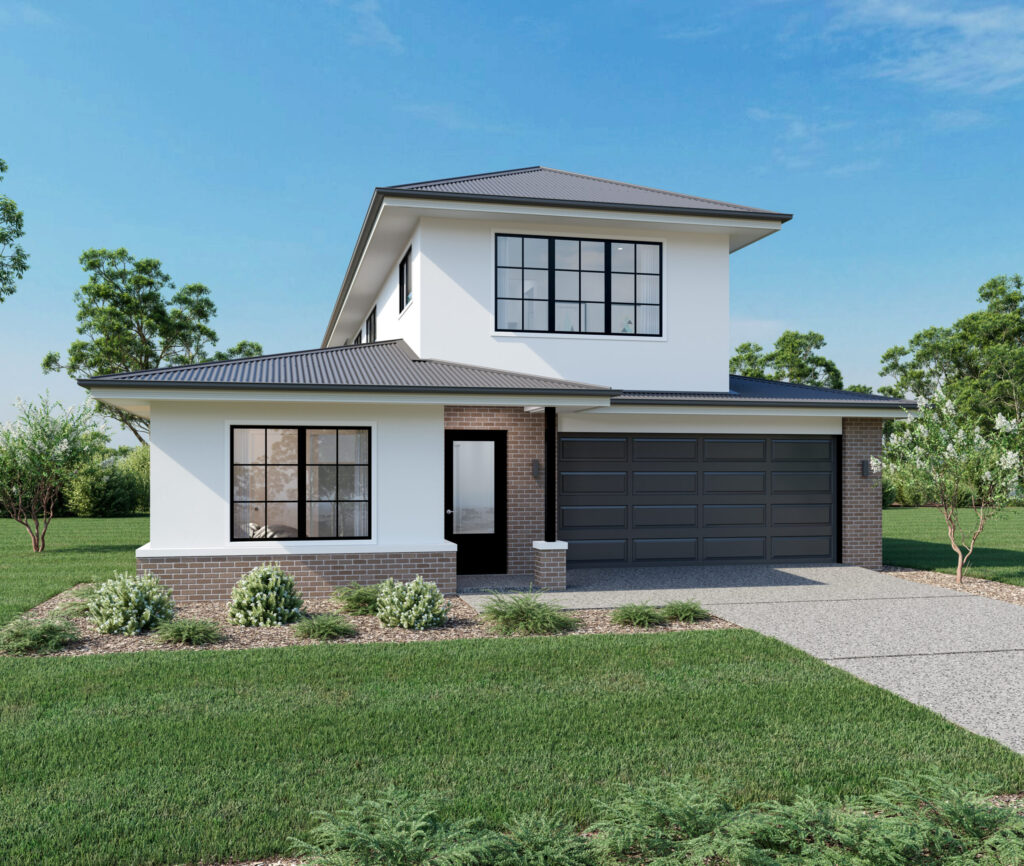Oregon Hip
Oregon a balance of refined modern style with thoughtful, luxurious details
Designed with a traditional yet beautiful façades for maximum street appeal, the Oregon is a narrow front home sure to impress. With the use of clean lines, the main living area is the epitome of open plan living. Featuring a modern kitchen and butler’s pantry entertaining will be a delight. Generous glazing to the main living area and separate lounge to embrace natural light from all directions. With a separate powder room and a designated guest suite with their own private ensuite and walk in robe this home is packed with features. Upstairs the retreat begins. With 3 large bedrooms including a huge master suite featuring walk in robe and ensuite, study and walk in linen for ample storage. A separate bathroom services the remaining bedrooms complete with their own walk-in robes.
