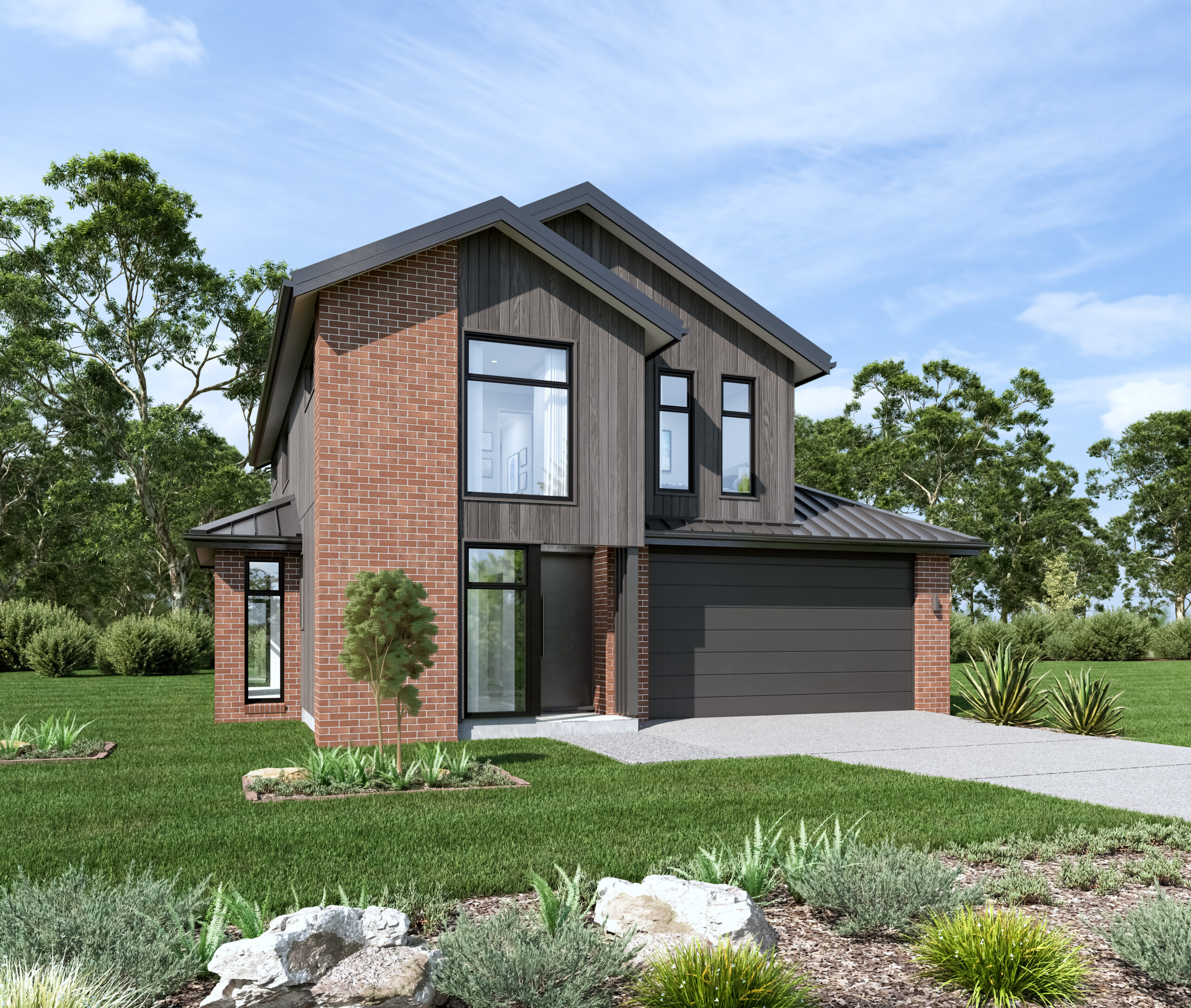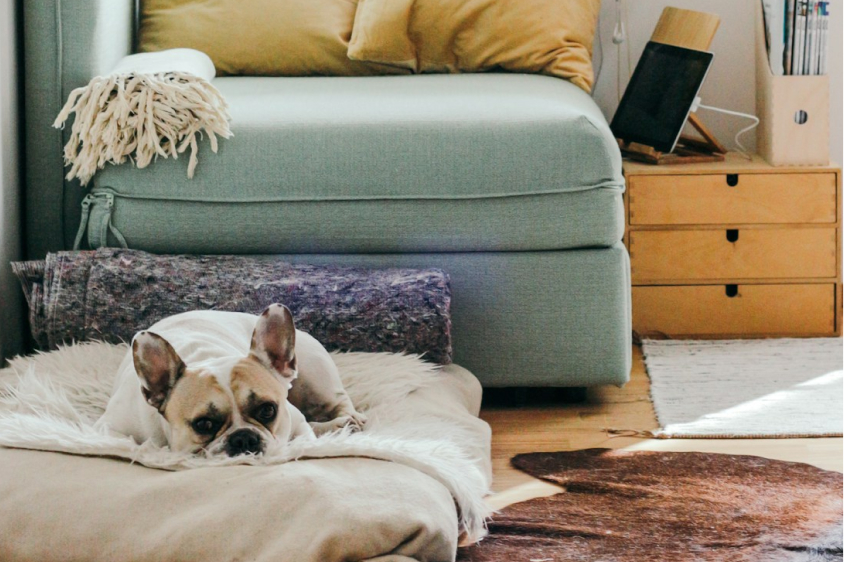Gladstone Lodge
Gladstone a blend of functional family living and privacy
This value packed family home is big on style and great for those compact sites. With an open study flowing off the foyer, to the open plan lounge and main living area to the rear, the layout of this design is all about catching natural light and feeling as open as possible. Upstairs the family bedrooms reside, with a private bathroom and separate master suite featuring its own ensuite and walk in robe, storage and privacy are everywhere you need.
Sizes (SqM)
4
2.8
2
2
4
2.5
2
2
4
2.5
2
2

