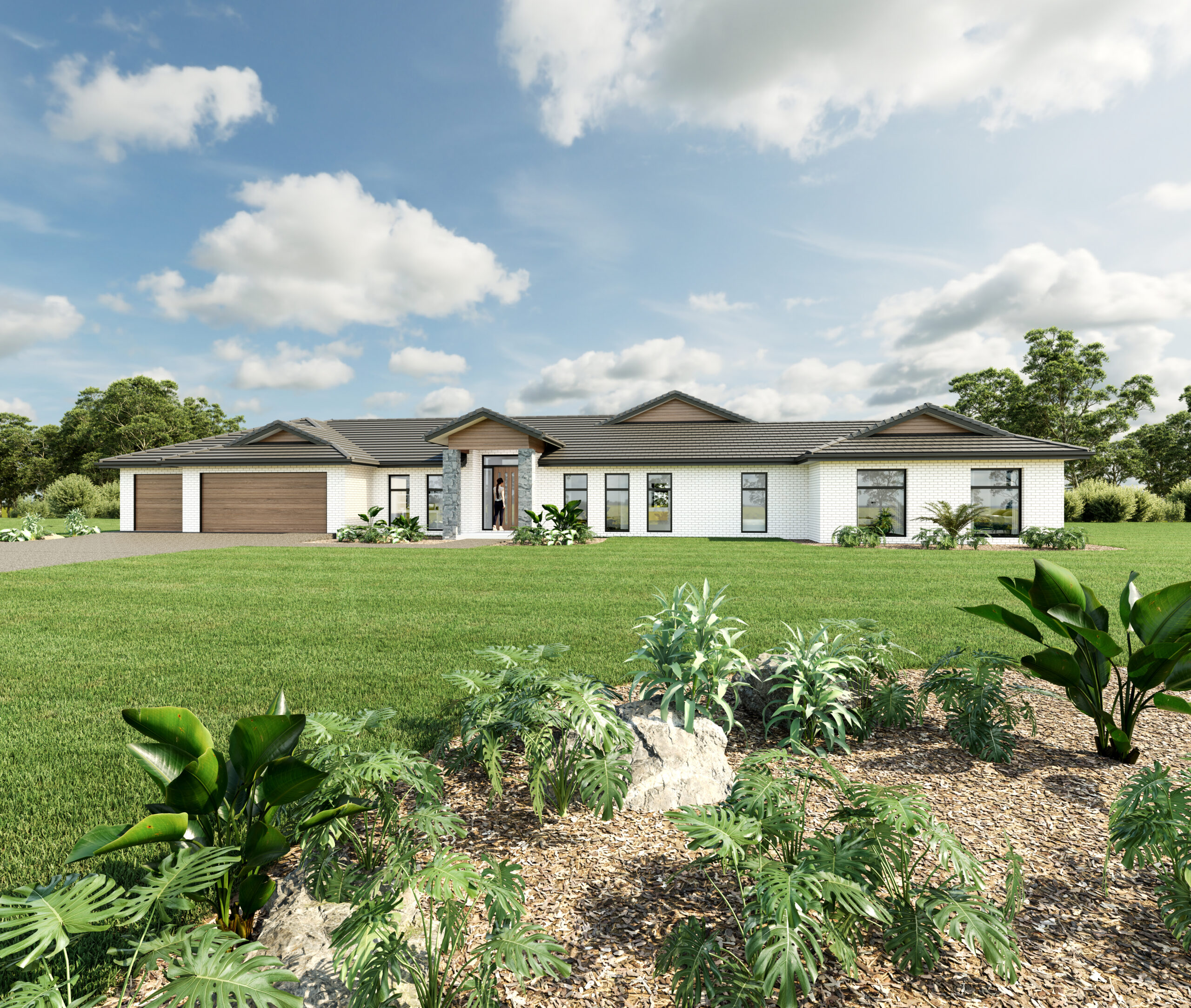Whitford Hip
Whitford: Elevated living with a stylish Master Suite
This stunning home features extra-height ceilings in the huge central family area at the rear of this home. The spacious atmosphere surrounding the living room, breakfast island and dining room iterate the open plan layout. The three bedrooms are grouped around a central activity area, the generously spaced master suite privately located at the other end of the house with its complimented ensuite and walk in robe to further showcase this homes class and approach to luxurious living.
Sizes (SqM)
5
3.5
1
3
5
3.5
1
2
5
3.5
1
2
