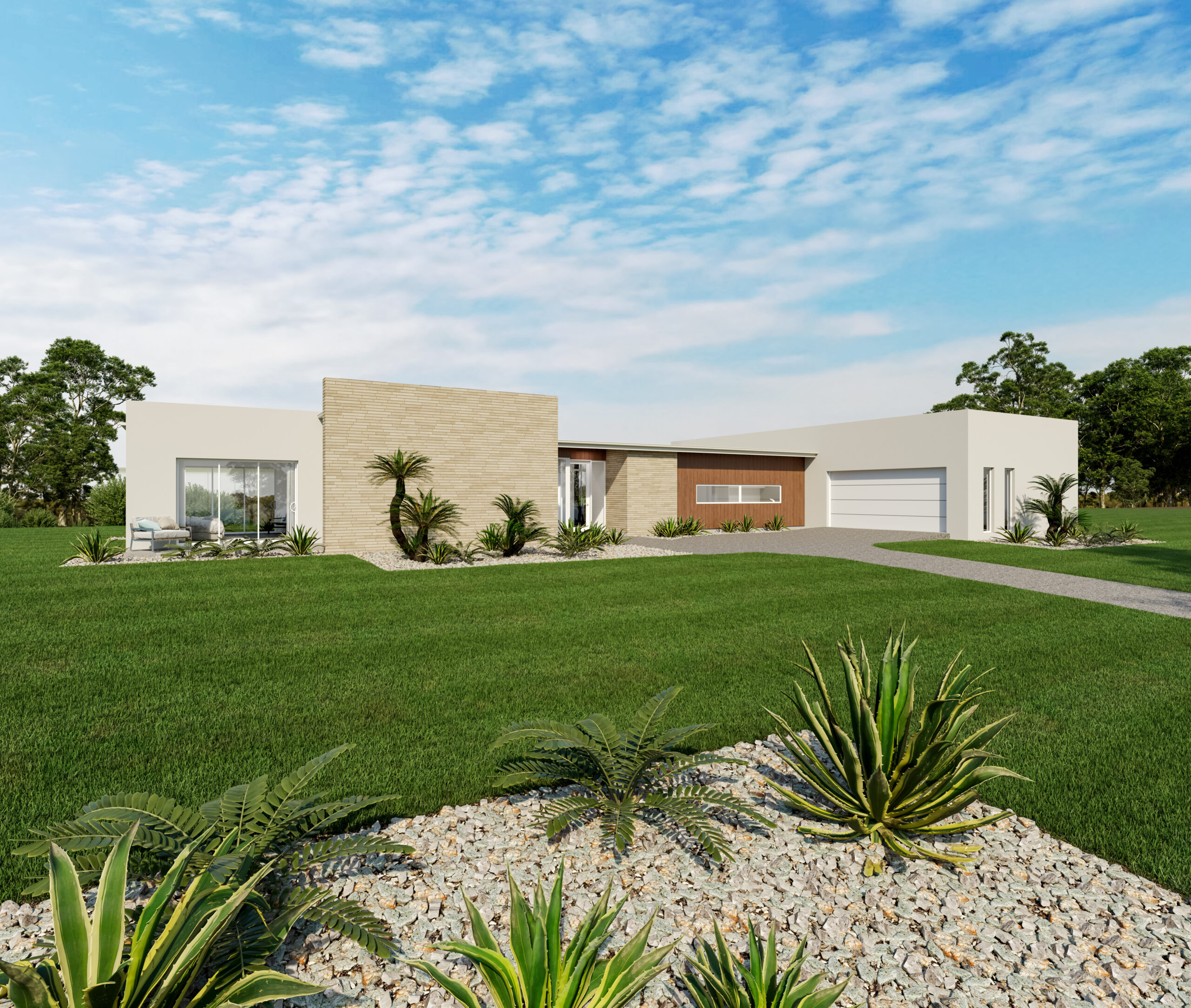Aspen Palmetto
Aspen: Elegant layout with seamless indoor-outdoor flow
The Palmetto façade draws inspiration from the sun-drenched elegance of Palm Springs, featuring sandy tones and distinctive square architecture. This design captures the essence of relaxed luxury with its clean, geometric lines and warm, earthy hues. The combination of modern architectural elements and natural colours creates a façade that exudes sophistication and complements the vibrant, serene lifestyle of its surroundings. The central kitchen and family room is flanked by a formal lounge and dining on one side, and activity on the other. This home ensures its space is used efficiently and aesthetically. The 4 bedrooms create a class standard for family living in this home with the master suite dawning its very own ensuite and walk in robe to complement its luxurious precedent. The alfresco assists in outdoor living.
