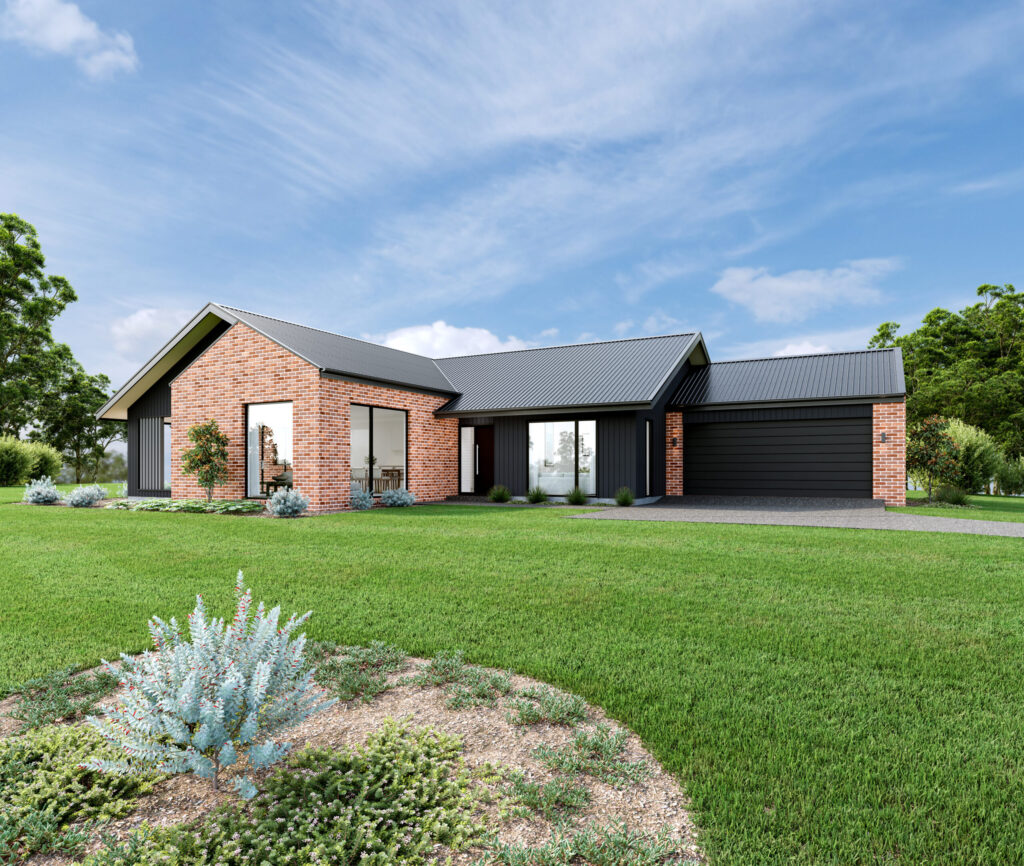Bright, Open and Built for Today’s Living Welcome to the Outlook 224
From $847,000
With a clever layout and a focus on indoor-outdoor flow, the Outlook 224 is designed to elevate everyday family living. At the heart of the home is a striking galley-style kitchen with island bench and walk-in pantry, seamlessly connecting to the light-filled family and dining zones. Large glass doors open to a generous alfresco, creating the ultimate space for entertaining or relaxing in the fresh air. The spacious master suite is thoughtfully positioned at the rear for privacy and includes a walk-in robe and sleek ensuite. Three additional bedrooms—each with built-in robes—are smartly located near the main bathroom and separate laundry, offering practicality and comfort for the whole household. A separate lounge provides a second living area ideal for movie nights or quiet time, while the walk-in cloak, linen storage, and internal access from the double garage ensure every detail has been considered. Whether you're hosting, working from home, or just enjoying family time, the Outlook 224 makes it easy to live well
