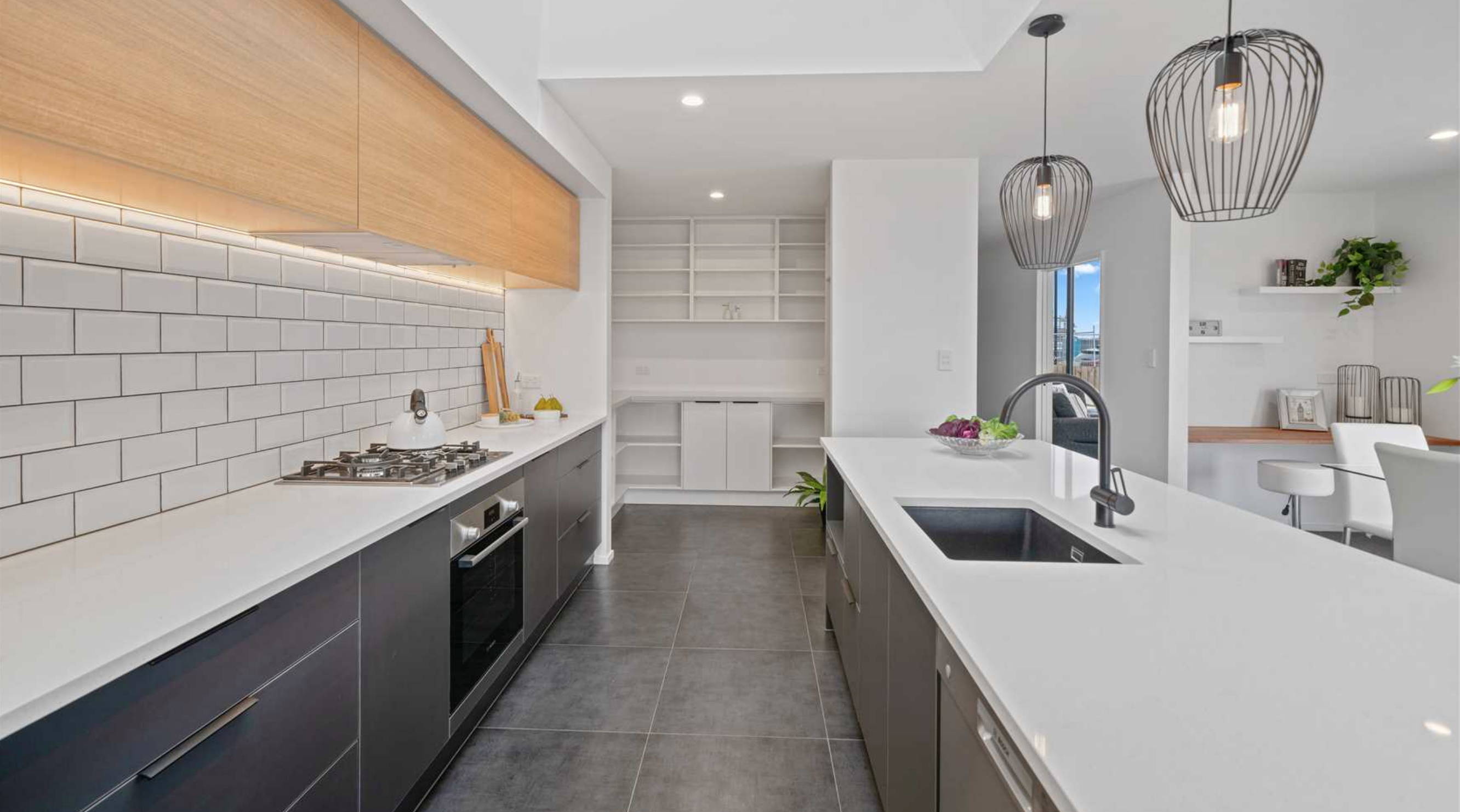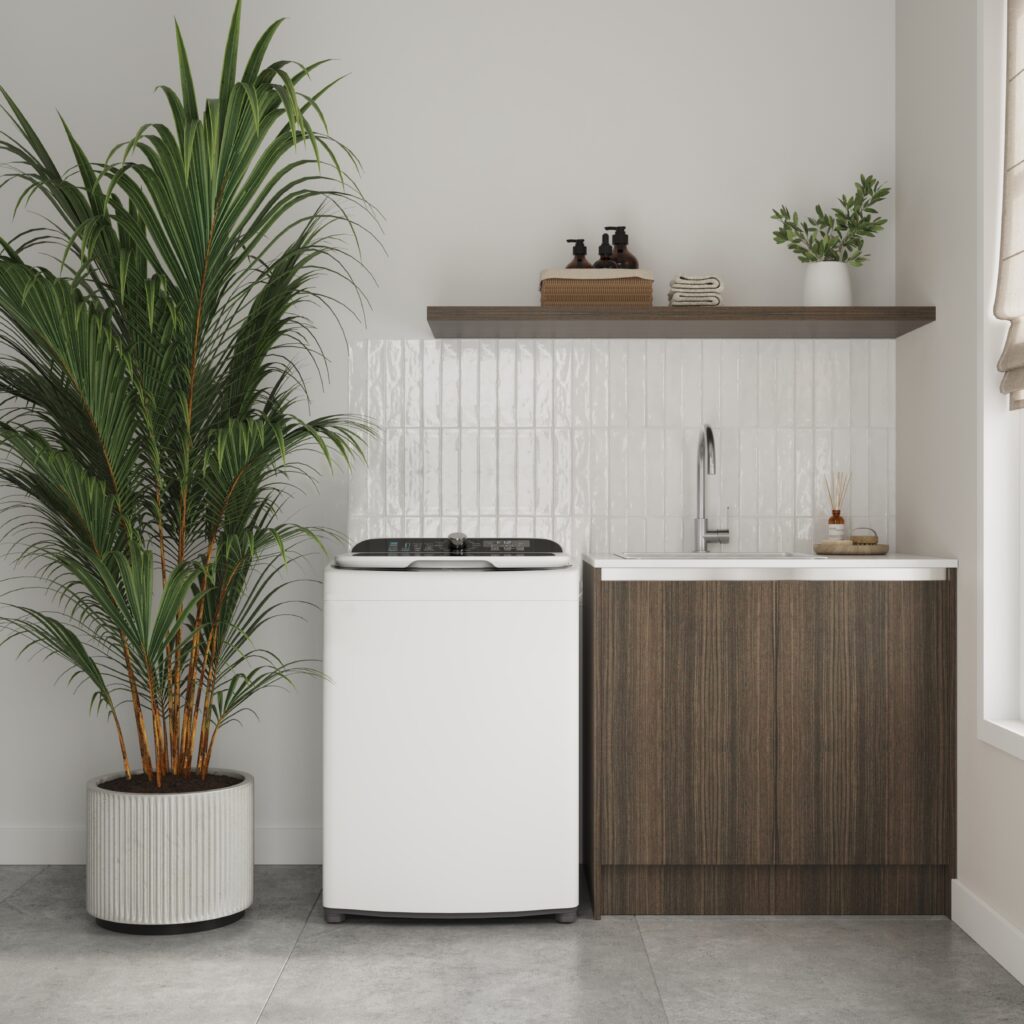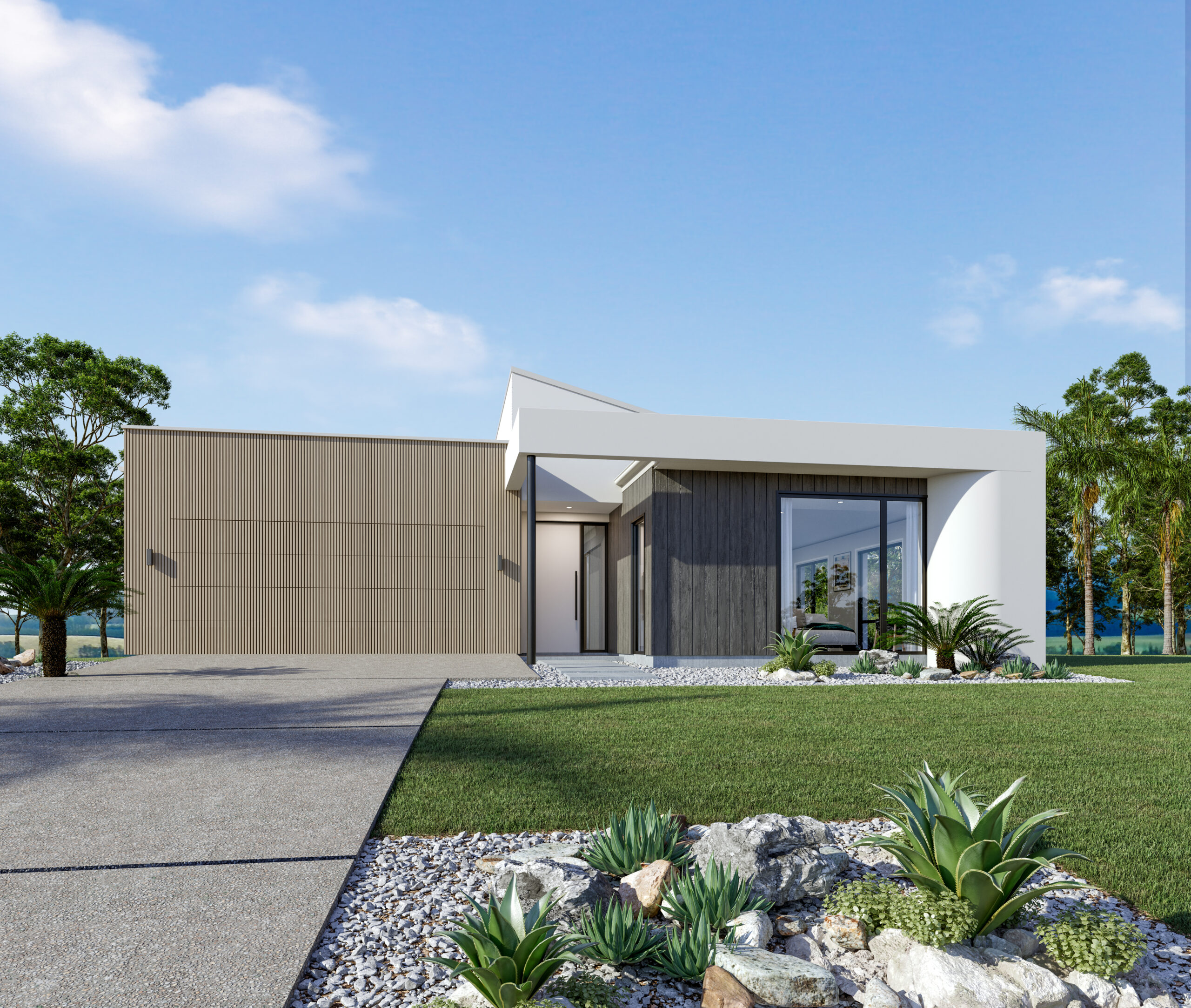Essential inclusions
Discover the advantages of the Essential Inclusion Range a package thoughtfully curated to offer quality, style, and everything you need for a beautiful, functional home at exceptional value.

Essential overview
Experience lasting value with this inclusion range
The Essential Inclusion range offers a curated package that combines quality, style, and value, giving you a beautifully functional home without compromise. This range includes durable materials and elegant finishes designed for easy maintenance and a timeless look, providing a cohesive, stylish finish across your home. With energy-efficient options and sustainable choices, the Essential Range enhances comfort and reduces environmental impact. Streamlined selections make the design process stress-free, helping you create a home that’s ready to enjoy from day one.

Essential Range
Overview of inclusions

Architectural plan range
Architectural plan range

2400mm ceiling height
2400mm ceiling height

Bosch stainless appliances
Bosch stainless appliances

Fienza quality tapware in a chrome finish
Fienza quality tapware in a chrome finish

Designer kitchen with laminated benchtop
Designer kitchen with laminated benchtop

Bathroom tiling
Bathroom tiling

Home heating and cooling
Home heating and cooling

Interior design consultation included
Interior design consultation included
List of inclusions
- General
- Exterior
- Interior
- Kitchen
- Laundry
- Electrical
- Bathrooms, Ensuite and WC
- Robes and Linen
- Flooring
- Painting
- Master Builders Build Contract
- Insurances and Council fees
- Energy efficiency assessment (QLD)
- Soil test and engineer slab design
- Water, Sewerage and electrical connections as per Essential Specifications
- Preparation of plan and tender documents
- Internal and external builders clean, rubbish removed from site
- 6 Year Master Builder Structural Warranty
- 365-day Stonewood Homes Warranty Programme
- Balanced cut and fill to building platform up to 500mm
- Reinforced Concrete Waffle Pod foundation slab up to H1 soil conditions
- Physical termite barrier to perimeter of concrete slab and all slab penetrations as per AS 3660.1
- House construction up to N3 wind rating
- Choice of approved Essential exterior claddings
- Colorbond Metal Roofing, Fascia and guttering
- Painted PVC Downpipes in an Essential colour range
- Powder coated aluminium windows and sliding doors in a choice of Essential colours
- 2 External Taps
- Sectional Garage Door in a range of Essential profiles and colours
- 250L Energy efficient heat pump electric HWS
- Gainsborough Architectural Hardware in Essential range of profiles
- Hume 2100mm Flush panel MDF Hollow Core
- Skirting and architraves: Pine single bevel profile
- Up to 450×450 pressed edge tiles from the Essential range of colours
- 90mm cove cornice
- Level 4 plaster finish
- Designer kitchen with laminated bench top
- Essential range tiled splash back
- Bosch Multifunction built in 60cm oven
- Bosch electric 60cm ceramic cooktop
- Bosch 53cm integrated range hood
- Bosch 60cm built under dishwasher
- Essential Designer Laundry cabinets with laminated benchtop
- Electrical power to house (10m)
- Clipsal C2000 switch plates
- Tri colour LED downlights
- Low voltage LED lights throughout as per plan
- Interconnected photoelectric smoke detectors
- Reverse cycle A/C split system to living room and master bedroom (2 x in total)
- Up to 450×450 pressed edge tiles from the Essential range of colours
- Fienza Essential range wall hung moulded top vanity in a range of colours
- Fienza Essential range of tapware in chrome
- Fienza Isabella back to wall rimless toilet suite
- Fienza Polished edge mirror to width of vanity
- Fienza Delta 1500mm back to wall freestanding bath
- Fienza Essential range of accessories in chrome
- Semi frameless glass shower screen from the Essential range
- Exhaust fan to Bathroom and Ensuite vented to exterior
- White vinyl sliding wardrobe doors
- White melamine shelf with hanging rail to all wardrobes
- 4 x Melamine shelves to linen cupboard
- Up to 450×450 pressed edge tiles from the Essential range to all living areas
- Carpet to all other areas from Essential Range
- Dunlop 7mm carpet underlay
- Dulux Wash & Wear low sheen 3 coat system to walls (1 colour)
- Dulux Aquanamel Semi Gloss 3 coat system to all timber trims and internal doors (colour to match walls)
- Dulux Professional flat ceiling white 3 coat system to ceilings
- Plaster- Level 4 Finish
Create your dream home today
Book a consultation with one of our local home builders to discuss your dream home today.

Compare our inclusions
Essential
Overview
- Architectural Plan Range
- Ceiling height of 2400mm
- Termite Resistant Treated timber house frame
- 2100mm Hume interior doors
- Bosch Appliances
- Fienza Quality Tapware in a chrome finish
- Essential Range kitchen with laminate bench tops
- Essential range cabinet with laminate top and stainless steel laundry tub
- Tiled bathroom and ensuite with up to 450×450 tiles from the Essential range of colours
- R2.5 Insulated Ceilings to internal areas
- Reverse cycle A/C split system to living room and master bedroom (2 x in total)
- Interior Design Consultation
General
- Master Builders Build Contract
- Insurances and Council fees
- Energy efficiency assessment (QLD)
- Soil test and engineer slab design
- Water, Sewerage and electrical connections as per Essential Specifications
- Preparation of plan and tender documents
- Internal and external builders clean, rubbish removed from site
- 6 Year Master Builder Structural Warranty
- 365-day Stonewood Homes Warranty Programme
Exterior
- Balanced cut and fill to building platform up to 500mm
- Reinforced Concrete Waffle Pod foundation slab up to H1 soil conditions
- Physical termite barrier to perimeter of concrete slab and all slab penetrations as per AS 3660.1
- House construction up to N3 wind rating
- Choice of approved Essential exterior claddings
- Colorbond Metal Roofing, Fascia and guttering
- Painted PVC Downpipes in an Essential colour range
- Powder coated aluminium windows and sliding doors in a choice of Essential colours
- 2 External Taps
- Sectional Garage Door in a range of Essential profiles and colours
- 250L Energy efficient heat pump electric HWS
Interior
- Gainsborough Architectural Hardware in Essential range of profiles
- Hume 2100mm Flush panel MDF Hollow Core
- Skirting and architraves: Pine single bevel profile
- Up to 450×450 pressed edge tiles from the Essential range of colours
- 90mm cove cornice
- Level 4 plaster finish
Kitchen
- Designer kitchen with laminated bench top
- Essential range tiled splash back
- Bosch Multifunction built in 60cm oven
- Bosch electric 60cm ceramic cooktop
- Bosch 53cm integrated range hood
- Bosch 60cm built under dishwasher
Laundry
- Essential Designer Laundry cabinets with laminated benchtop
Electrical
- Electrical power to house (10m)
- Clipsal C2000 switch plates
- Tri colour LED downlights
- Low voltage LED lights throughout as per plan
- Interconnected photoelectric smoke detectors
- Reverse cycle A/C split system to living room and master bedroom (2 x in total)
Bathrooms
- Up to 450×450 pressed edge tiles from the Essential range of colours
- Fienza Essential range wall hung moulded top vanity in a range of colours
- Fienza Essential range of tapware in chrome
- Fienza Isabella back to wall rimless toilet suite
- Fienza Polished edge mirror to width of vanity
- Fienza Delta 1500mm back to wall freestanding bath
- Fienza Essential range of accessories in chrome
- Semi frameless glass shower screen from the Essential range
- Exhaust fan to Bathroom and Ensuite vented to exterior
Robes and Linen
- White vinyl sliding wardrobe doors
- White melamine shelf with hanging rail to all wardrobes
- 4 x Melamine shelves to linen cupboard
Flooring
- Up to 450×450 pressed edge tiles from the Essential range to all living areas
- Carpet to all other areas from Essential Range
- Dunlop 7mm carpet underlay
Painting
- Dulux Wash & Wear low sheen 3 coat system to walls (1 colour)
- Dulux Aquanamel Semi Gloss 3 coat system to all timber trims and internal doors (colour to match walls)
- Dulux Professional flat ceiling white 3 coat system to ceilings
- Plaster- Level 4 Finish
Classic
Overview
- Architectural Plan Range
- Ceiling height of 2550mm
- Termite Resistant Treated timber house frame
- 2100mm Hume interior doors
- Bosch Appliances
- Fienza Quality Tapware in chrome or black
- Classic Designer kitchens with Engineered Stone Benchtops
- Classic Range Laundry Cabinetry and Engineered Stone Benchtops
- Tiled bathroom and ensuite in Classic range of up to 600×600 tiles
- R2.5 Insulated Ceilings to internal areas
- Ducted heating and cooling package
- Interior Design Consultation
General
- Master Builders Build Contract
- Insurances and Council fees
- Energy efficiency assessment (QLD)
- Soil test and engineer slab design
- Water, Sewerage and electrical connections as per Classic Specifications
- Preparation of plan and tender documents
- Internal and external builders clean, rubbish removed from site
- 6 Year Master Builder Structural Warranty
- 365-day Stonewood Homes Warranty Programme
Exterior
- Balanced cut and fill to building platform up to 500mm
- Reinforced Concrete Waffle Pod foundation slab up to H1 soil conditions
- Physical termite barrier to perimeter of concrete slab and all slab penetrations as per AS 3660.1
- House construction up to N3 wind rating
- Choice of approved Classic exterior claddings
- Colorbond Metal Roofing, Fascia and Guttering
- Painted PVC Downpipes in a Classic colour range
- Powder coated aluminium windows and sliding doors in a choice of Classic colours
- Hume Entry Door in a choice of Classic styles
- Gainsborough Entry Door Hardware in a choice from Classic range
- 2 External Taps
- Sectional Garage Door in a range of Classic profiles and colours
- 250L Energy efficient heat pump electric HWS
Interior
- Gainsborough Architectural Hardware in a Classic range of fashion colours and profiles
- Hume 2100mm Classic range Interior Doors, MDF Hollow Core
- Skirting and architraves: from a selection within the Classic range of profiles
- Up to 600×600 rectified edge tiles from the Classic range of colours
- 90mm cove cornice
- Level 4 plaster finish
Kitchen
- Classic Designer kitchen with engineered stone bench tops
- Plumbed water to fridge
- Classic range tiled splash back
- Bosch Multifunction Built in 60cm oven
- Bosch electric induction 60cm cooktop
- Bosch 53cm integrated range hood
- Bosch 60cm built under dishwasher
Laundry
- Classic Designer Laundry cabinets with laminated benchtop
Electrical
- Electrical power to house (10m)
- Clispsal Iconic Vivd White switch plates
- Tri colour LED downlights
- Low voltage LED lights throughout as per plan
- Interconnected photoelectric smoke detectors
- Ducted Home heating and cooling package
Bathrooms
- Up to 600×600 rectified edge tiles from the Classic range of colours
- Classic range Fienza vanity with moulded top or Fienza above counter basin
- Classic range Fienza tapware in chrome or black
- Fienza Isabella back to wall rimless toilet suite
- Polished edge mirror to width of vanity
- Siema Plati 135 1500mm back to wall freestanding bath
- Classic range of Fienza accessories in chrome or black
- Semi frameless glass shower screen from the Classic range
- Exhaust fan to Bathroom and Ensuite, vented to exterior
Robes and Linen
- Mirrored or white vinyl sliding wardrobe doors with choice of frame colour
- White melamine 4 Drawer tower with 3 Adjustable Shelves to all wardrobes (x 2 to WIR)
- White melamine shelf with hanging rail to all wardrobes
- 4 x Melamine shelves to linen cupboard
Flooring
- Up to 600×600 rectified edge tiles from the Classic range to all living areas
- Carpet to all other areas from Classic Range
- Dunlop 10mm Green Supalay carpet underlay
- Timber laminate or Vinyl Plank options available
Painting
- Dulux Wash & Wear low sheen 3 coat system to walls (1 colour)
- Dulux Aquanamel Semi Gloss 3 coat system to all timber trims and internal doors (Colour to match walls)
- Dulux Professional flat ceiling white 3 coat system to ceilings
- Plaster- Level 4 Finish
Luxe
Overview
- Architectural Plan Range
- Feature Ceilings, 2700mm height
- Termite Resistant Treated timber house frame
- 2400mm Hume interior doors
- Bosch Appliances
- Fienza Quality Tapware in a range of fashion colours
- Luxe Designer Kitchens and Butler’s Pantry with Engineered Stone Benchtops
- Custom Luxe Laundry Cabinetry and Engineered Stone Benchtops
- Tiled bathroom and ensuite in Luxe range of up to 600×600 tiles
- R2.5 Insulated Ceilings to internal areas
- Ducted air conditioning package
- Interior Design Consultation
General
- Master Builders Build Contract
- Insurances and Council fees
- Energy efficiency assessment (QLD)
- Soil test and engineer slab design
- Water, Sewerage and Electrical connections as per Luxe Specifications
- Preparation of plan and tender documents
- Internal and external builders clean, all rubbish removed from site
- 6 QBCC Insurance
- 365-day Stonewood Homes Warranty Programme
Exterior
- Balanced cut and fill to building platform up to 500mm
- Reinforced Concrete Waffle Pod foundation slab up to H1 soil conditions
- Physical termite barrier to perimeter of concrete slab and all slab penetrations as per AS 3660.1
- House construction up to N3 wind rating
- Choice of approved Luxe exterior claddings
- Colorbond Metal Roofing, Fascia and Guttering
- Painted PVC Downpipes in a Luxe colour range
- Powder coated aluminium windows and sliding doors in a choice of Luxe colours
- Hume Entry Door in a choice of Luxe styles
- Gainsborough Entry Door Hardware in a choice of Luxe ranges
- 2 External Taps
- Sectional Garage Door in a range of Luxe profiles and colours
- Energy efficient heat pump electric HWS
Interior
- Gainsborough Architectural Hardware in a Luxe range of fashion colours and profiles
- Hume 2400mm Luxe range interior doors, MDF Hollow Core
- Skirting and architraves: from a selection within the Luxe range of profiles
- Up to 600×600 rectified edge tiles from the Luxe range of colours
- Square set cornice or selection of either Manly, Sydney or New York cornice
- Level 4 plaster finish
- Bespoke Walk in wardrobe to Master Suite
Kitchen
- Luxe Designer kitchen with engineered stone benchtops
- Luxe range tiled splash back
- Plumbed water to fridge space
- Bosch Built-In 60cm Pyrolytic Oven
- Bosch electric Induction 80cm cooktop
- Bosch 90cm Canopy Range hood
- Bosch fully integrated 60cm dishwasher
- Luxe range Walk in Pantry
Laundry
- Luxe Designer Laundry cabinets with engineered stone benchtop
Electrical
- Electrical power to House (10m)
- Clipsal Iconic Vivid White switch plates
- Tri colour Led down lights
- Low voltage Led lights throughout as per plan
- Interconnected photoelectric smoke detectors
- Ducted heating and cooling package
Bathrooms
- Up to 600×600 rectified edge tiles from the Luxe range of colours
- Fienza Luxe wall hung vanity in a range of colours
- Fienza Luxe above counter basin
- Fienza Luxe range of tapware in a range of fashion colours
- Seima Luxe range toilet suite
- Polished edge mirror to width of vanity
- Luxe range of Freestanding bath
- Fienza Luxe range of accessories in the latest fashion colours
- Frameless glass shower screen
- Tiled shower niches to Bathroom and Ensuite
- Exhaust fan to Bathroom and Ensuite, vented to exterior
Robes and Linen
- Frameless mirrored sliding wardrobe doors
- White melamine 4 Drawer tower with 3 Adjustable Shelves to all wardrobes
- Fitted walk-in robe to Master Suite
- White melamine shelf with hanging rail to all wardrobes
- Melamine 4 draw unit with finger pull to wardrobes
- 4 x melamine shelves to linen cupboard
Flooring
- Up to 600×600 rectified edge tiles from the Luxe range to all living areas
- Carpet to all other areas from Luxe Range
- Dunlop 10mm Purple Luxury Plus carpet underlay
- Timber laminate or Vinyl Plank options available
Painting
- Dulux Wash & Wear low sheen 3 coat system to walls (1 colour)
- Dulux Aquanamel Semi Gloss 3 coat system to all timber trims and internal doors (colour to match walls)
- Dulux Professional flat ceiling white 3 coat system to ceilings
- Plaster- Level 4 Finish

Enquire now
Talk to your new home expert