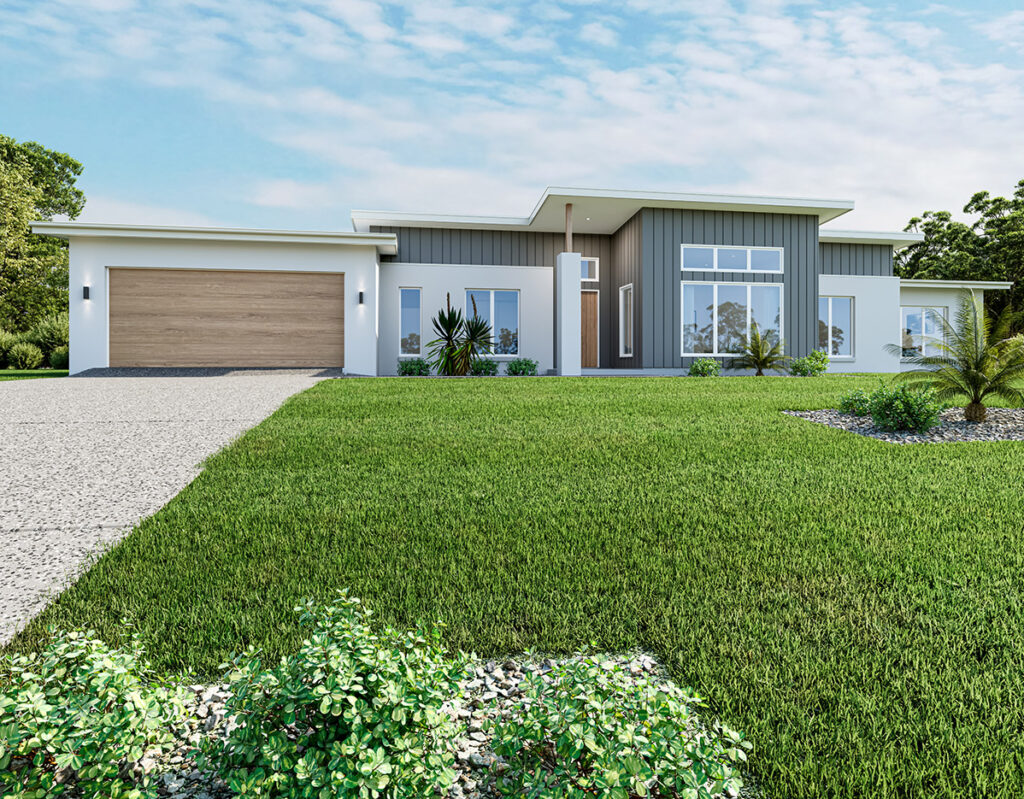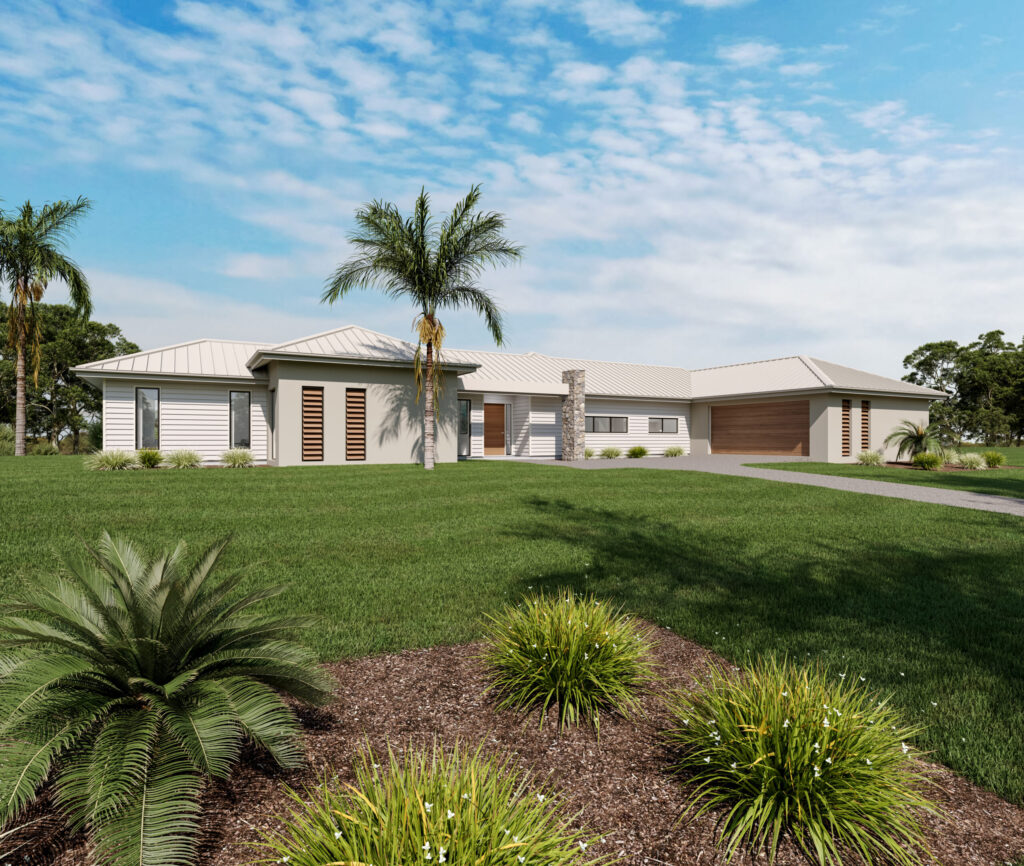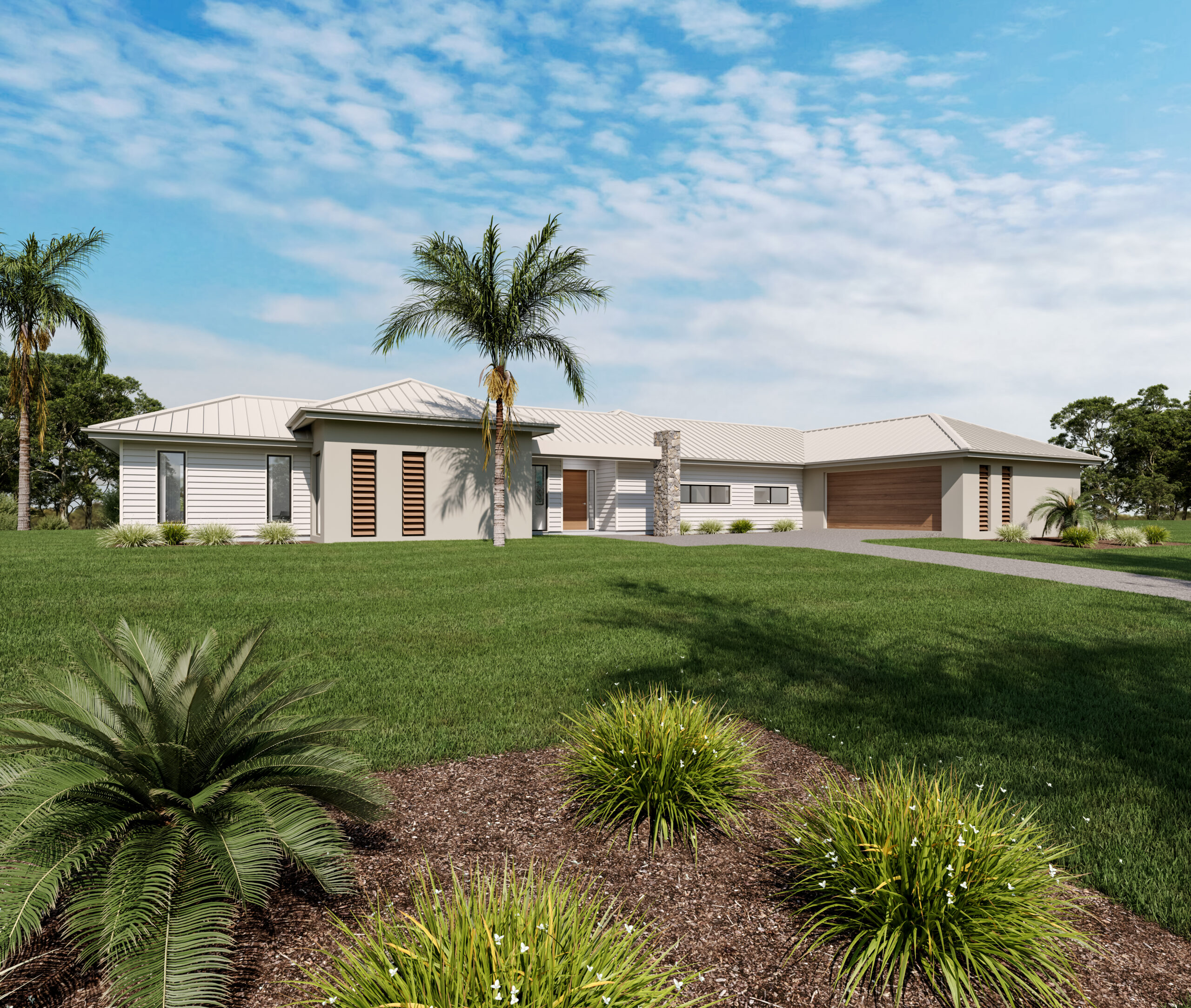When it comes to building a new home, choosing the right floor plan is one of the most important decisions you’ll make. The layout of your home will impact your daily life, from how you entertain guests to how you relax after a long day. Here are five essential tips to help you choose the perfect floor plan for your new home.
1. Consider Your Lifestyle Needs
Your floor plan should reflect your lifestyle and how you use your space. Do you love hosting dinner parties? You might want an open-plan kitchen and dining area that flows into a spacious living room. Do you work from home? A dedicated home office or study nook could be essential. Think about how each space in your home will be used and ensure the layout supports your daily activities.
2. Think About Future Plans
It’s important to consider your future needs when choosing a floor plan. Are you planning to expand your family? You might need extra bedrooms or a playroom for the kids. Do you want to age in place? Consider single-level living with minimal stairs. Planning for the future will help ensure your home remains functional and comfortable for years to come.
3. Pay Attention to Flow and Functionality
A good floor plan will have a natural flow between rooms and spaces. Consider how you move through your home daily. Are the kitchen, dining, and living areas easily accessible to one another? Is there a logical separation between public and private spaces, such as bedrooms and living areas? The functionality of your floor plan is key to creating a home that feels comfortable and intuitive to live in.
4. Make the Most of Natural Light
Natural light can significantly impact the feel of your home. When choosing a floor plan, think about how sunlight will enter your rooms throughout the day. Positioning living areas to capture morning or afternoon sun can create a warm, inviting atmosphere. Large windows, skylights, and open spaces can help maximise natural light and make your home feel brighter and more spacious.
5. Customise to Suit Your Taste
Don’t be afraid to make changes to a floor plan to better suit your needs. Whether it’s adding an extra bathroom, expanding the living area, or reconfiguring the layout, customising your floor plan can help you create a home that’s truly tailored to your preferences. At Stonewood Homes, we offer flexible design options to ensure your new home is exactly what you’ve envisioned.
Choosing the perfect floor plan is about more than just aesthetics—it’s about creating a home that fits your lifestyle, meets your needs, and makes the most of your space. By considering these tips and working with an experienced builder like Stonewood Homes, you can find a floor plan that’s perfect for you.


