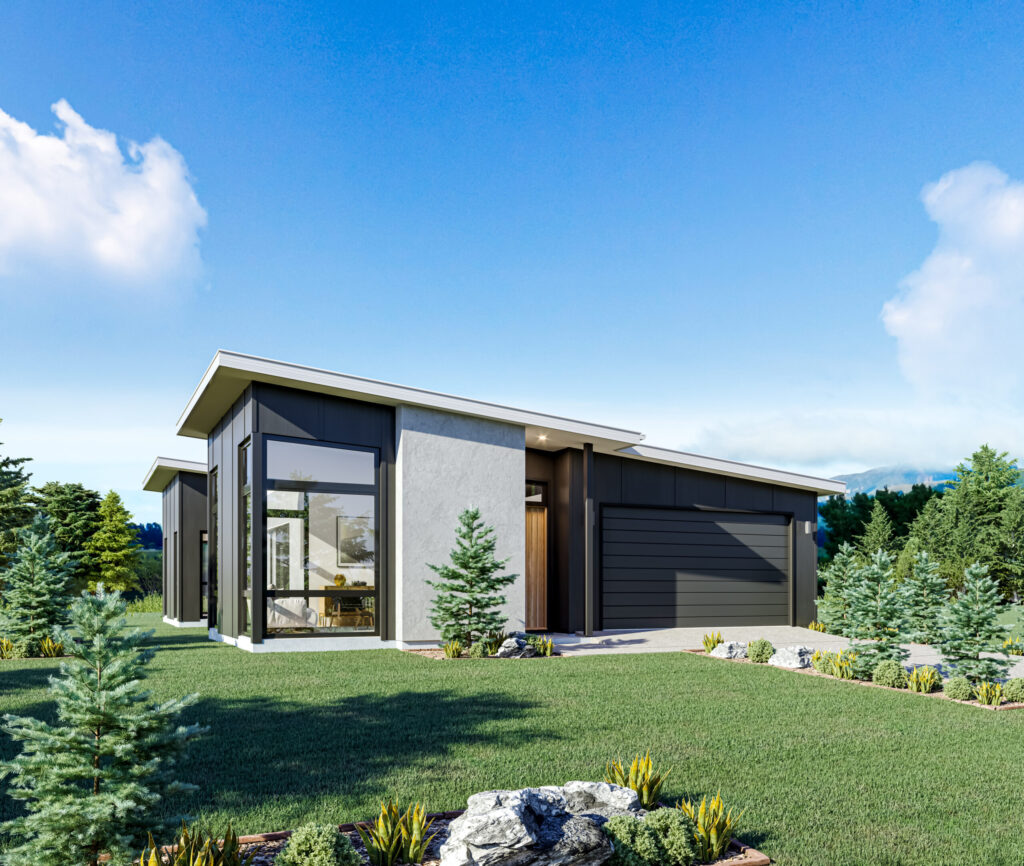Linkwater 240 Modern
Embrace Modern Elegance: A Spacious Family Home with Open-Plan Living
Welcome to the virtual 3D tour of the stunning Linkwater home, where contemporary design meets warm, inviting spaces. The sleek exterior, featuring grey and brown tones with modern cladding materials, makes an impressive statement from the street. Step inside and be greeted by a spacious foyer that flows past a large formal lounge and into the heart of this home. The open-plan living zone is designed for family life, combining warmth and space effortlessly. The modern kitchen, complete with a butler’s pantry, is perfect for both daily living and entertaining. With 3-4 generous bedrooms, including a luxurious master suite, this home offers both style and functionality in a striking modern design. Explore each detail in high resolution and visualize your family in this beautiful home.
