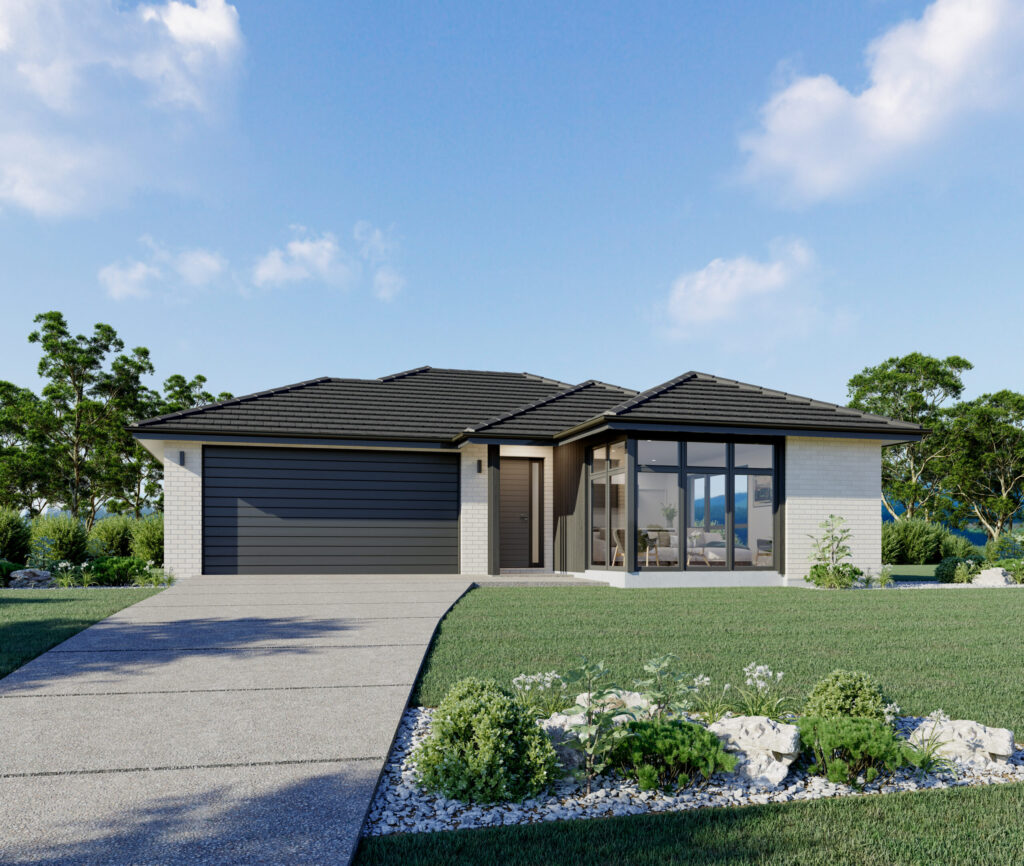A Contemporary Classic with Room for Everyone Welcome to the Avondale 245
From $889,000
With its balanced layout and premium inclusions, the Avondale 245 is designed to deliver comfort, functionality, and a touch of luxury for modern families. At the front of the home, you’re welcomed into a spacious open-plan hub that brings together the kitchen, dining, and family areas in one light-filled, connected space. The large kitchen features a walk-in pantry, fridge recess, and central island, flowing effortlessly into the lounge and out to a covered alfresco—ideal for entertaining or relaxing year-round. The master suite is a true retreat, privately located with a large walk-in robe and a sleek ensuite. Three additional bedrooms are cleverly zoned to one side of the home, offering built-in or walk-in robes, and sharing a full family bathroom and separate powder room. Practicality is woven throughout with a generous laundry, linen storage, and internal garage access through the foyer. Whether you’re upsizing, building your forever home, or simply craving space and flow—Avondale 245 offers it all with effortless style.
