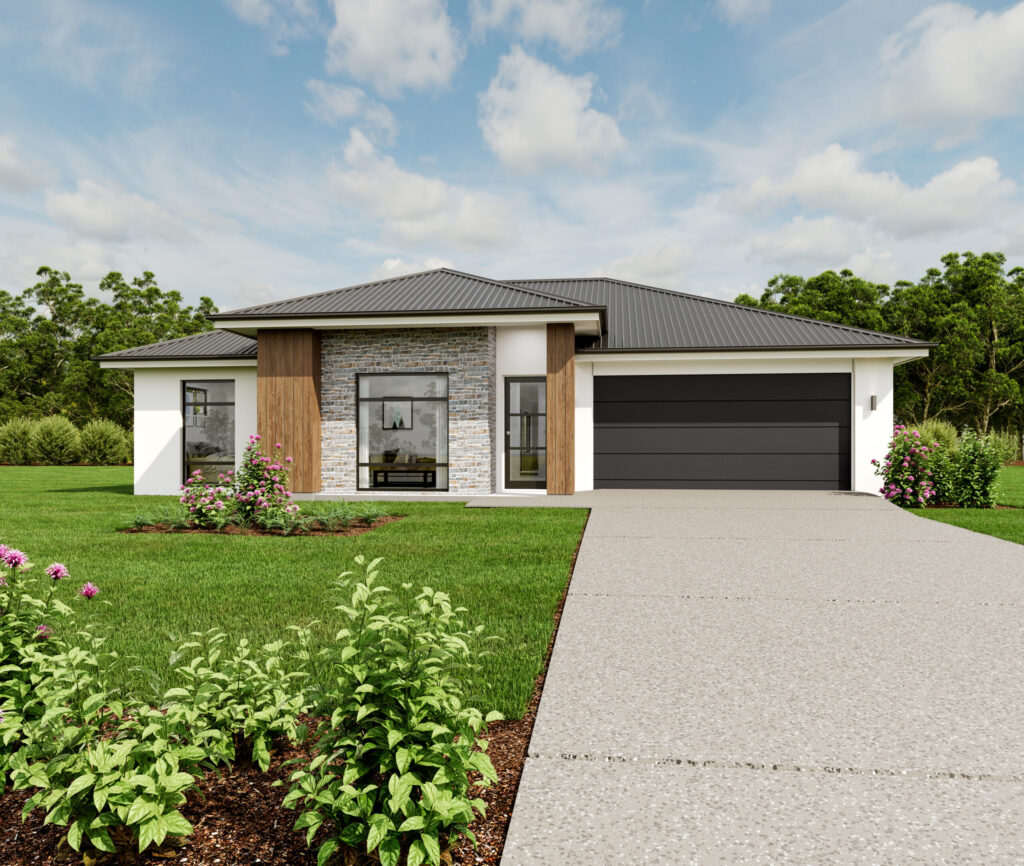Big on Space, Built for Real Life Welcome to the Colorado 240
From $889,000
For families who need more room to live, work, and entertain, the Colorado 240 delivers it all—style, substance, and smart design. This spacious four-bedroom home offers multiple living zones, including a private lounge at the front of the home and a large open-plan family, dining, and kitchen area that flows effortlessly to a covered alfresco—perfect for entertaining or enjoying relaxed outdoor living. The designer kitchen is a standout, featuring a generous island bench, walk-in butler’s pantry, and an adjoining mud room and laundry that simplify the daily routine. A handy study nook near the entry is ideal for working from home or keeping the kids’ tech zone in check. The luxurious master suite is quietly tucked away at the rear, complete with a walk-in robe and elegant ensuite. Meanwhile, the separate kids’ wing offers three bedrooms, all with built-ins, plus a stylish main bathroom and separate powder room. With thoughtful extras like a double garage, linen storage, and well-zoned spaces for family life, the Colorado 240 is a home that grows with you.
