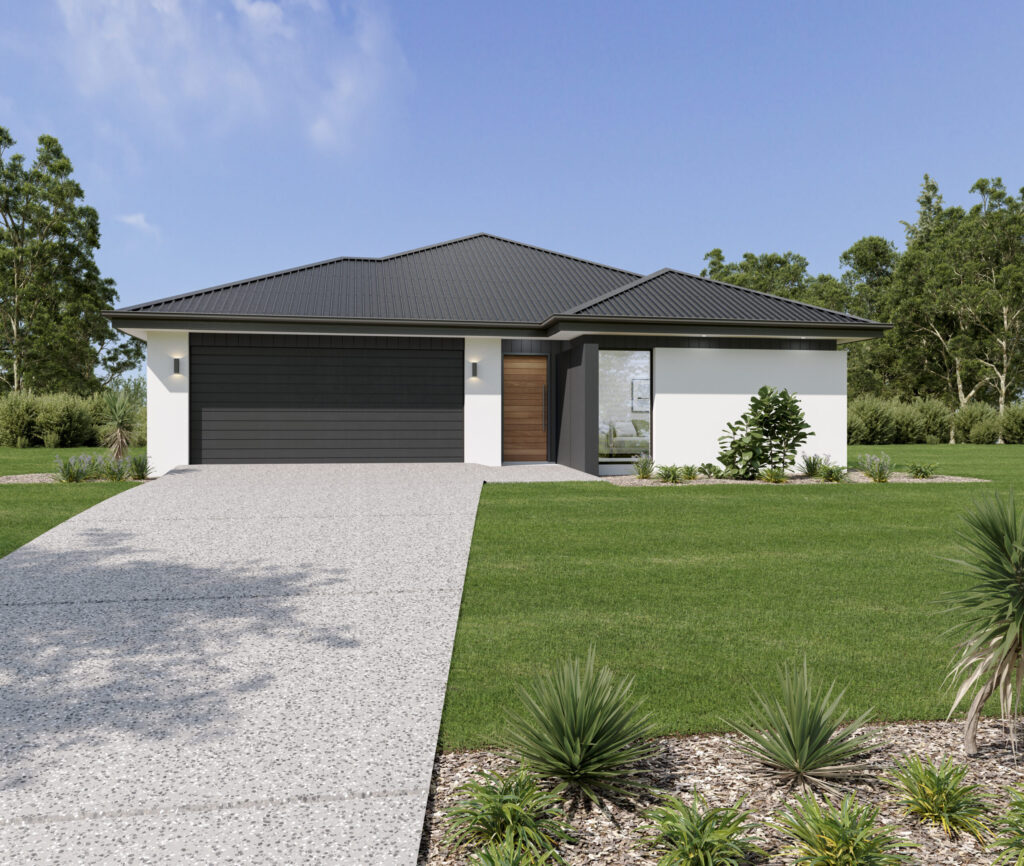Compact Design with a Classic Hip Roof Finish Welcome to the Northridge 194
From $799,000
Smart, stylish, and incredibly liveable, the Northridge 194 brings thoughtful design and timeless appeal together in one functional family home—topped off with a clean, low-maintenance hip roof that enhances its street presence. Step through the foyer and into a home that maximises every square metre. The heart of the home features a well-appointed kitchen with island bench and walk-in pantry, overlooking the open-plan dining and family areas that flow naturally to a covered alfresco—perfect for entertaining or relaxing outdoors. A second lounge at the front of the home adds flexibility, ideal as a media room, playroom or quiet retreat. The master suite offers a peaceful escape with walk-in robe and private ensuite, while the kids’ wing includes two additional bedrooms with built-in robes, a full bathroom with freestanding tub, and a separate WC for added convenience. With a double garage, separate laundry, and clever storage throughout, the Northridge 194 proves that great design is about quality, not just size.
