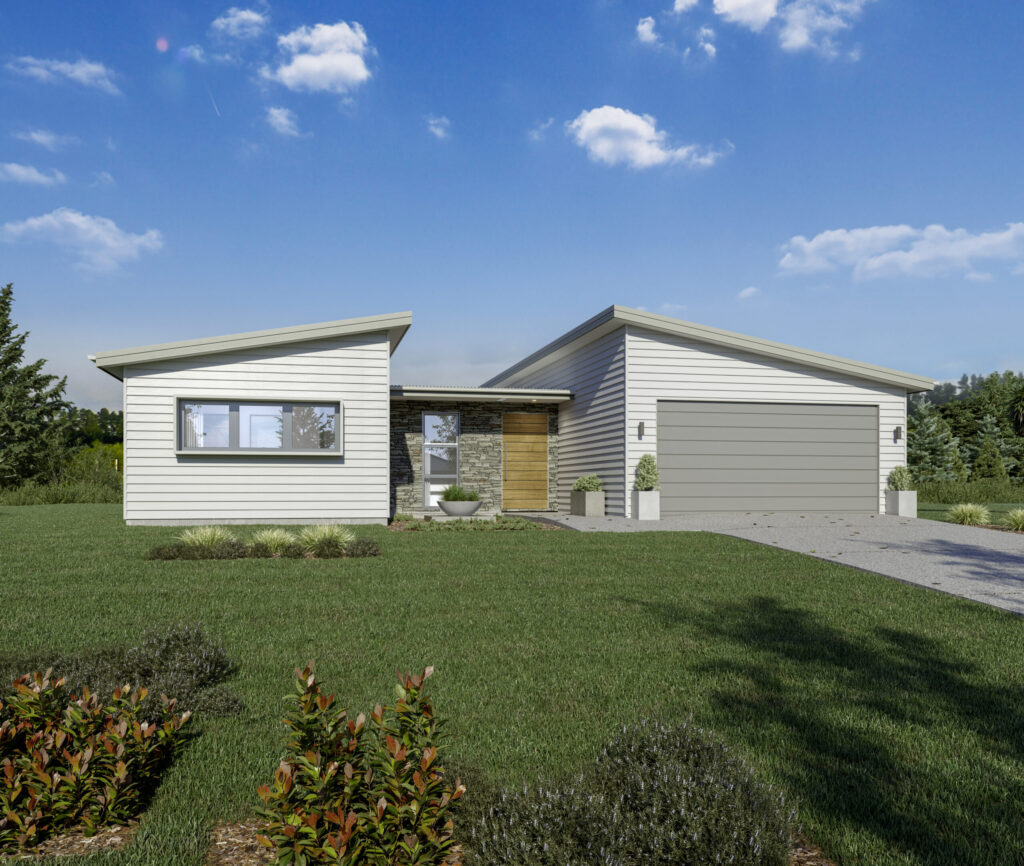Courtyard Living with a Modern Twist Welcome to the Cardrona 230
From $860,000
The Cardrona 230 brings a fresh and flexible approach to family living, combining open-plan style with clever zoning and a striking central courtyard that sets this home apart. Designed to maximise light, flow, and functionality, the heart of the home features a generous kitchen with walk-in butler’s pantry, open-plan family and dining areas, and seamless access to the covered alfresco—making indoor-outdoor living effortless. The private courtyard is the true hero of the design, linking both wings of the home and offering a peaceful retreat or the perfect spot for morning coffee, playtime, or relaxed entertaining. The master suite is privately positioned with a walk-in robe and elegant ensuite, while bedrooms 2 and 3 are well-appointed with built-in robes and easy access to a stylish bathroom and separate WC. The flexible fourth bedroom doubles as a home office—ideal for working from home or accommodating guests. With a spacious lounge, dedicated laundry/mudroom, ample storage, and internal access from the double garage, the Cardrona 230 is as practical as it is impressive.
