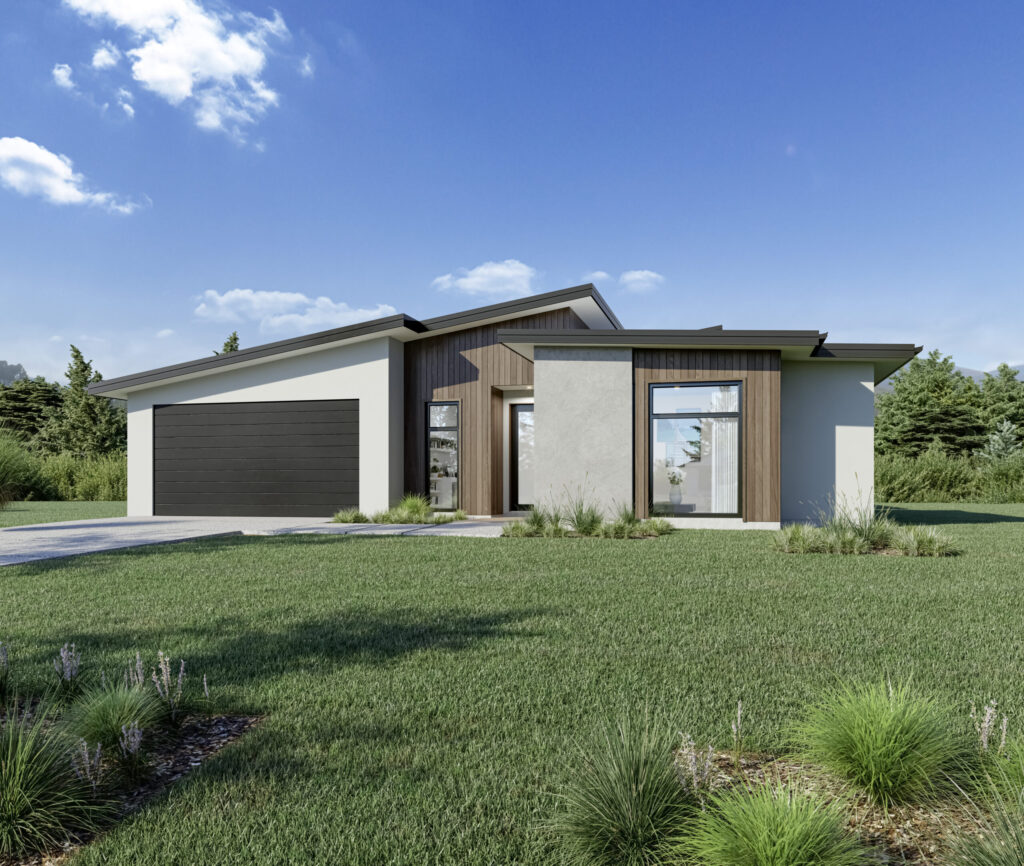Designed for Privacy, Built for Lifestyle Welcome to the Montrose 237
From $883,000
The Montrose 237 is a beautifully zoned family home that brings space, style, and practicality together in perfect harmony. With multiple living areas, generous bedrooms, and a layout that prioritises both connection and privacy, this design is ideal for growing or multi-generational families. At the front of the home, a private lounge and luxurious master suite offer a peaceful parents' retreat, complete with walk-in robe and ensuite. The open-plan heart of the home features a designer kitchen with butler’s pantry, flowing seamlessly into the dining, family, and alfresco areas—perfect for entertaining or relaxing in style. A second wing houses three additional bedrooms, all with built-in robes, plus a large bathroom with separate powder room. A dedicated study provides the perfect work-from-home setup or homework zone, while a mud room, laundry, and double garage ensure the everyday details are effortlessly handled. With its thoughtful layout and timeless design, the Montrose 237 delivers premium family living without compromise.
