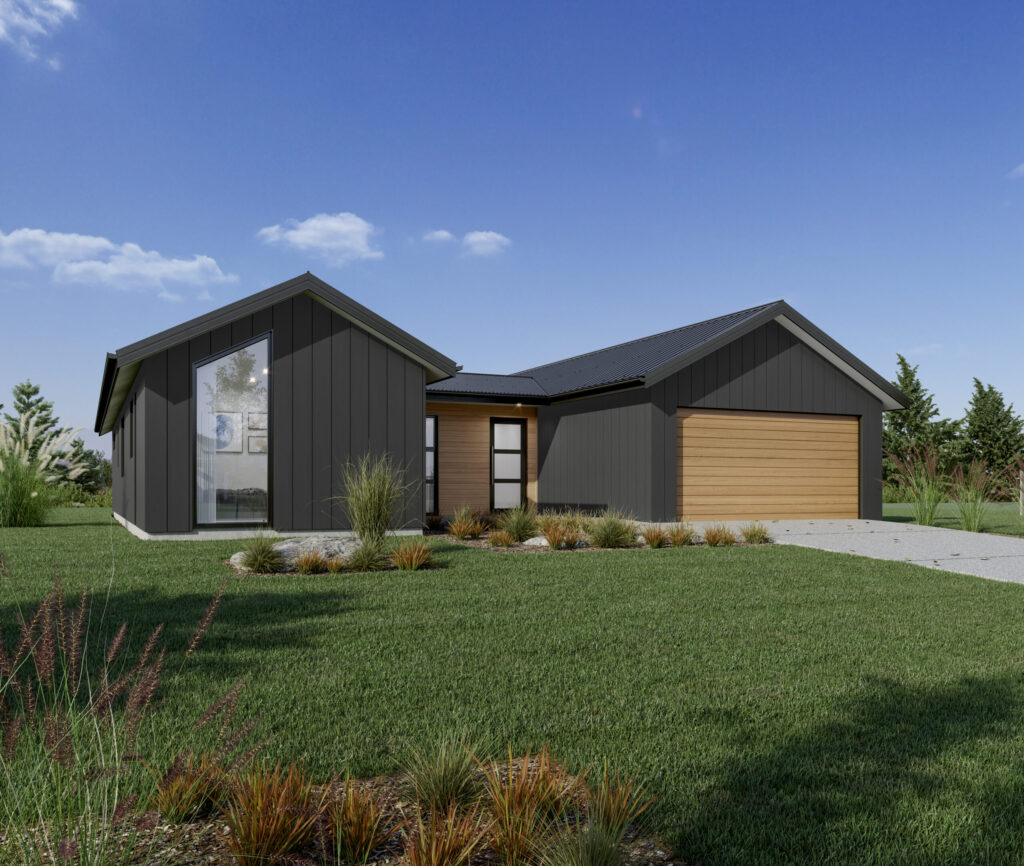Sophistication Meets Smart Design Welcome to the Cardrona 230
From $880,000
With its striking Lodge façade and cleverly zoned layout, the Cardrona 230 is a home that blends timeless street appeal with everyday functionality. Centred around a stunning private courtyard, this home is designed to bring light and flow to every corner. The open-plan kitchen, dining, and family area extends to a spacious alfresco—perfect for entertaining—while the walk-in butler’s pantry and laundry/mudroom add a layer of everyday convenience. The luxurious master suite offers garden views, a generous walk-in robe and a well-appointed ensuite, while bedrooms 2 and 3 sit in their own private wing with access to a full bathroom and separate WC. A versatile fourth bedroom at the front of the home doubles beautifully as a home office or guest suite. The central lounge connects the two wings, overlooking the courtyard and offering a relaxed space to unwind, work, or entertain. Finished with a double garage, ample storage, and warm Lodge-style charm, the Cardrona 230 is your family’s forever home—built with lifestyle in mind.
