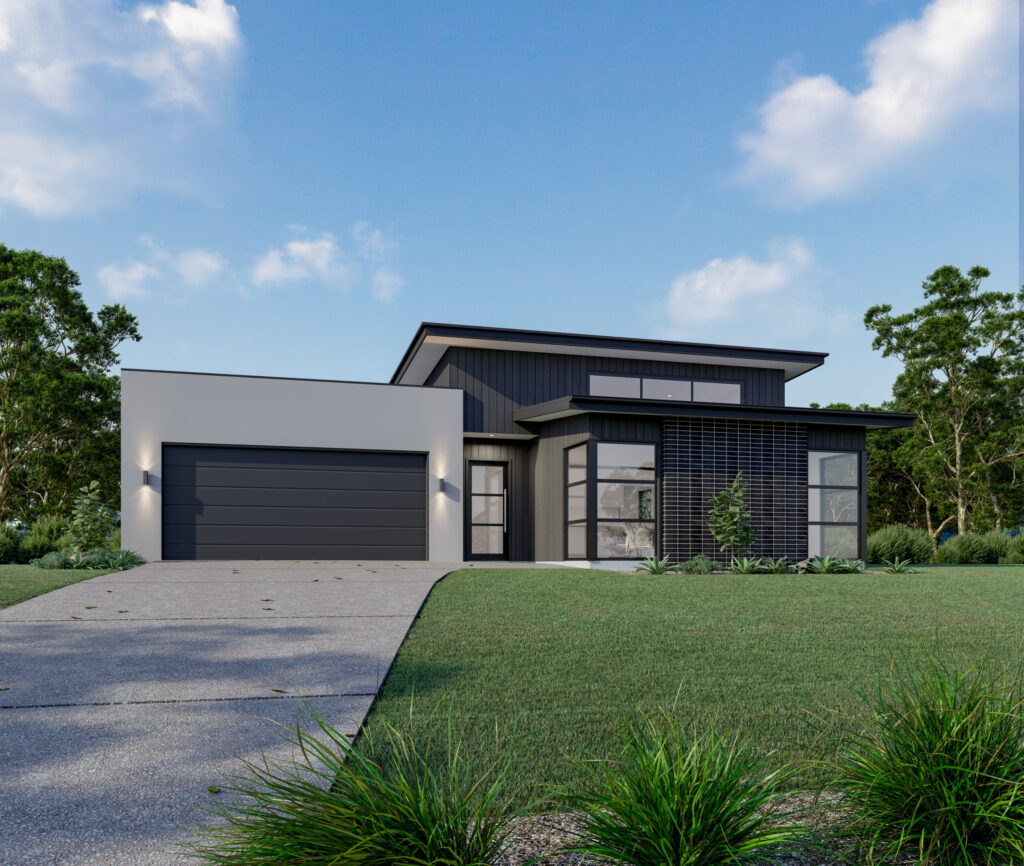Space, Style & Effortless Flow Welcome to the Avondale Modern 226
From $886,000
The Avondale 226 is the perfect balance of form and function—offering space for growing families, seamless indoor-outdoor living, and clever design details that make everyday life easier. This four-bedroom home features a master suite tucked privately to the rear with a spacious walk-in robe and elegant ensuite. Three additional bedrooms—each with built-in robes—are zoned separately around a full bathroom and a convenient powder room, giving everyone space to move and unwind. At the centre of the home is a light-filled open-plan kitchen, family, and dining zone that flows beautifully onto a covered alfresco area—perfect for entertaining or enjoying a relaxed weekend at home. The kitchen includes a walk-in pantry and microwave recess, with the laundry and linen cupboard cleverly tucked behind for added functionality. A separate lounge off the foyer offers a flexible second living space, ideal for a media room or quiet retreat. With internal access from the double garage, practical storage throughout, and a welcoming front porch, the Avondale 226 delivers comfort, style, and smart living in one stunning package.
