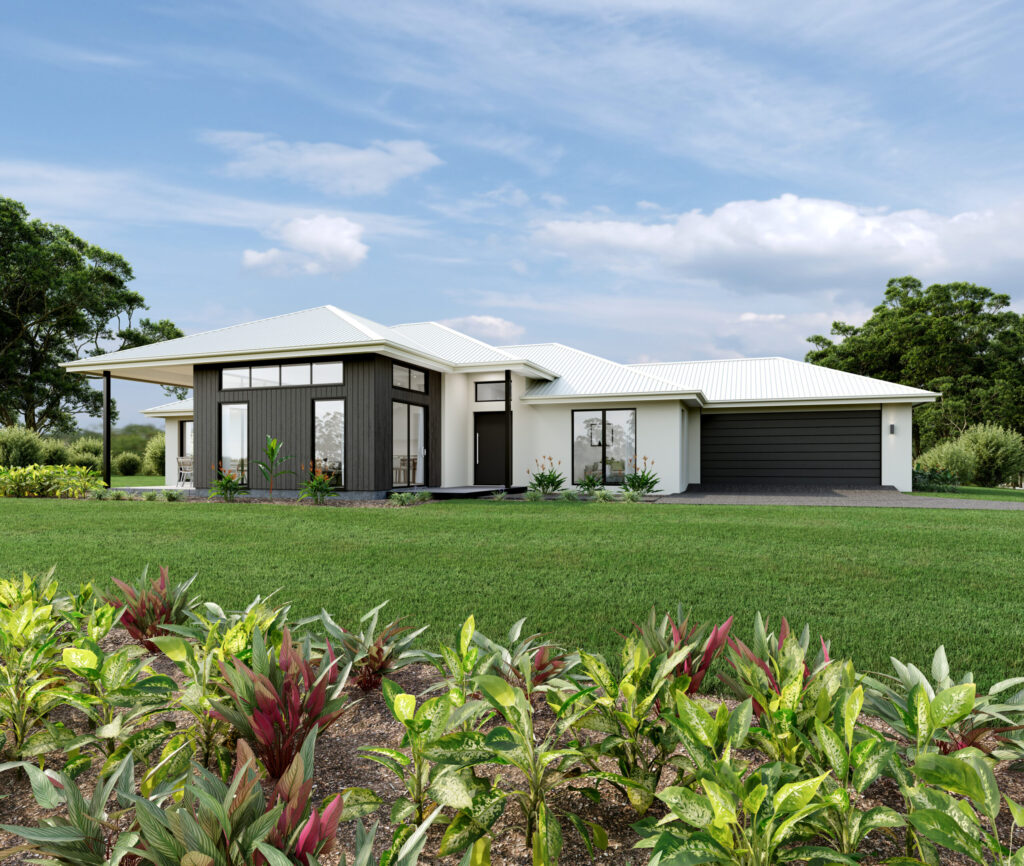Timeless Design with a Hip Roof Edge Welcome to the Outlook 224
From $887,000
Sleek, functional, and effortlessly stylish, the Outlook 224 with its hip roof design delivers strong street appeal and practical family living from every angle. Step inside and discover a layout that maximises natural light and flow. The contemporary galley-style kitchen features a large island bench and walk-in pantry, overlooking the open-plan dining and family areas. Sliding doors connect the indoors to a covered alfresco, offering the perfect setting for weekend barbecues or relaxed evenings outdoors. Cleverly zoned for privacy, the master suite is positioned at the rear with a generous walk-in robe and ensuite. Three additional bedrooms, all with built-in robes, are grouped near the main bathroom, separate powder room, and dedicated laundry—ideal for growing families or guests. A versatile front lounge provides that all-important second living zone, while thoughtful touches like the walk-in cloak, double garage, and extra storage make day-to-day living easy. Finished with a hip roofline that brings a clean, classic aesthetic, the Outlook 224 is a home that’s equal parts functional and sophisticated.
