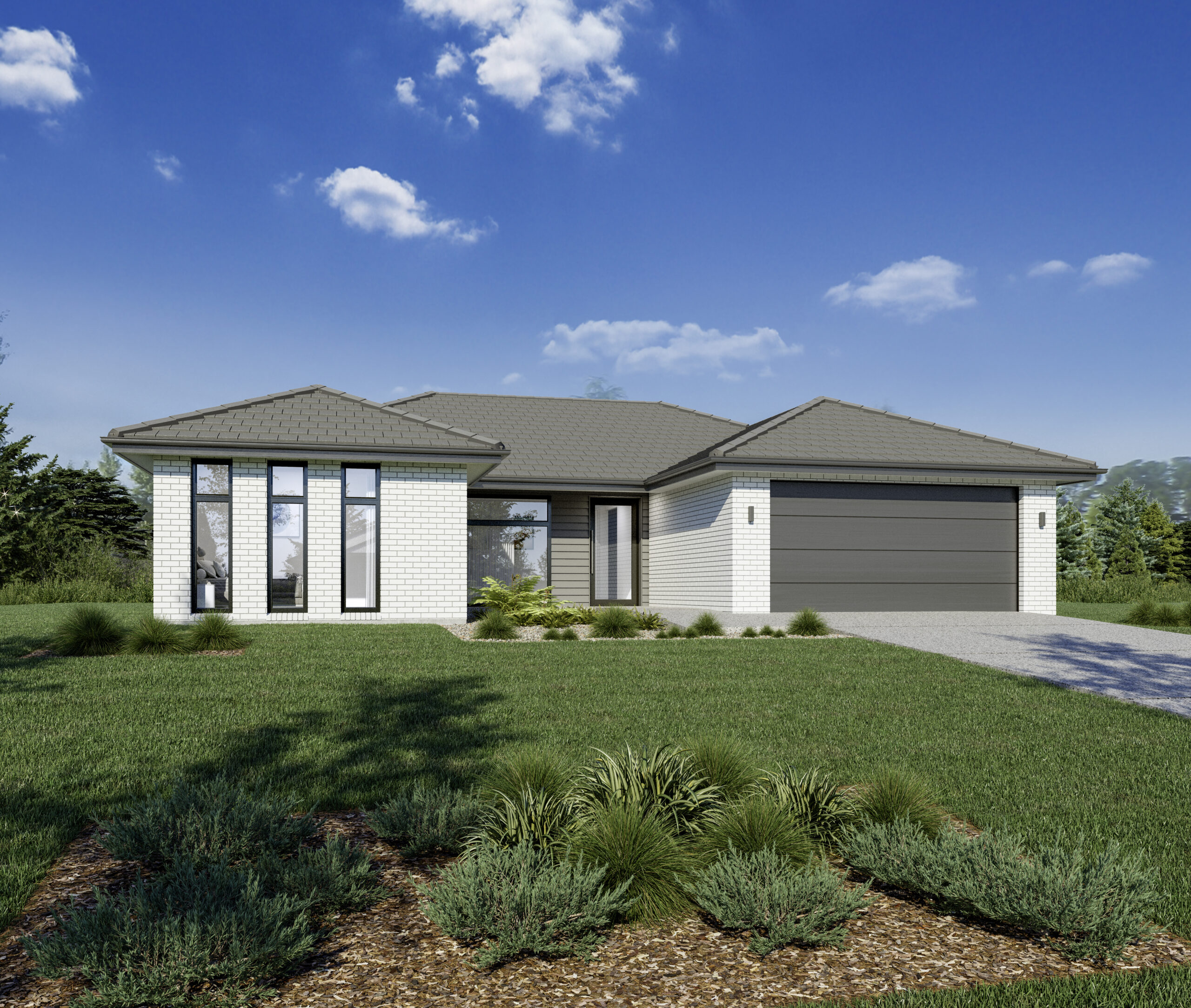Cardrona Hip
Streamlined Elegance: A spacious modern home with effortless entertaining and flexiblel iving
Designed to encompass a ‘pod style’ of home, the Cardrona features clean crisp lines to zone and compartmentalise the home. The foyer, open plan central lounge and office or bedroom 4 divides the home into 2 wings. To the left features 2 - 3 bedrooms, a bathroom including separate powder room, and a luxurious master suite with a private entrance. And to the right the massive open plan main living area with a flow through butler’s pantry, double garage and a laundry / mudroom.
Sizes (SqM)
4
2.5
1
2
4
2
1
2
3
2
1
2
