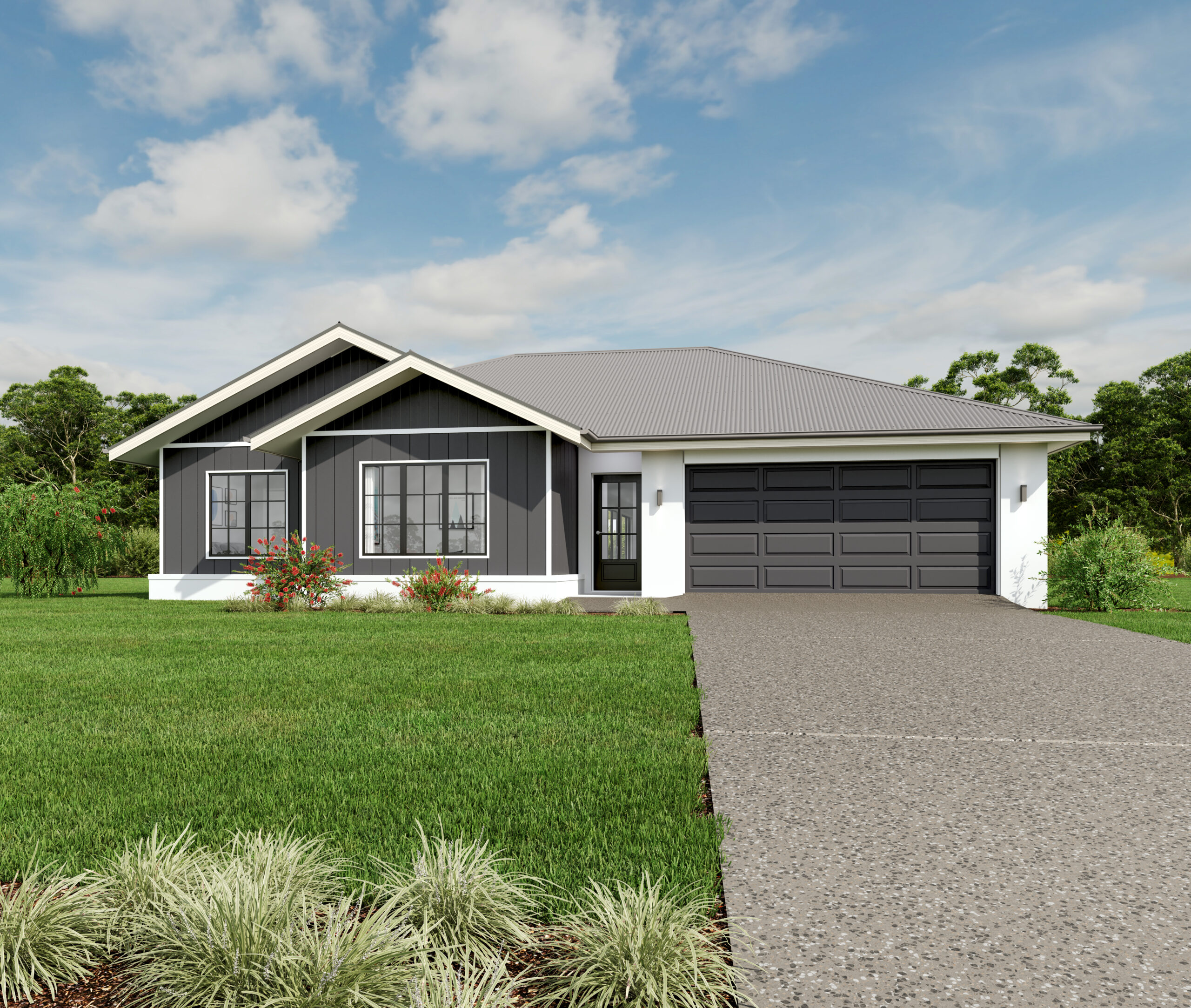Colorado Lodge
Colorado': a thoughtfully designed home with private master
A touch of Hamptons with twin gables. With the master bedroom suite privately located at the rear, this is the ideal home for those who are looking for a flexible design that also gives you a little more space where you need it. The formal living room provides a welcome retreat for cosy winter evenings, while the l-shaped design creates a sheltered area to enjoy outdoor living all year round.
Sizes (SqM)
4
2.5
1
2
4
2.5
1
2
4
2
1
2
