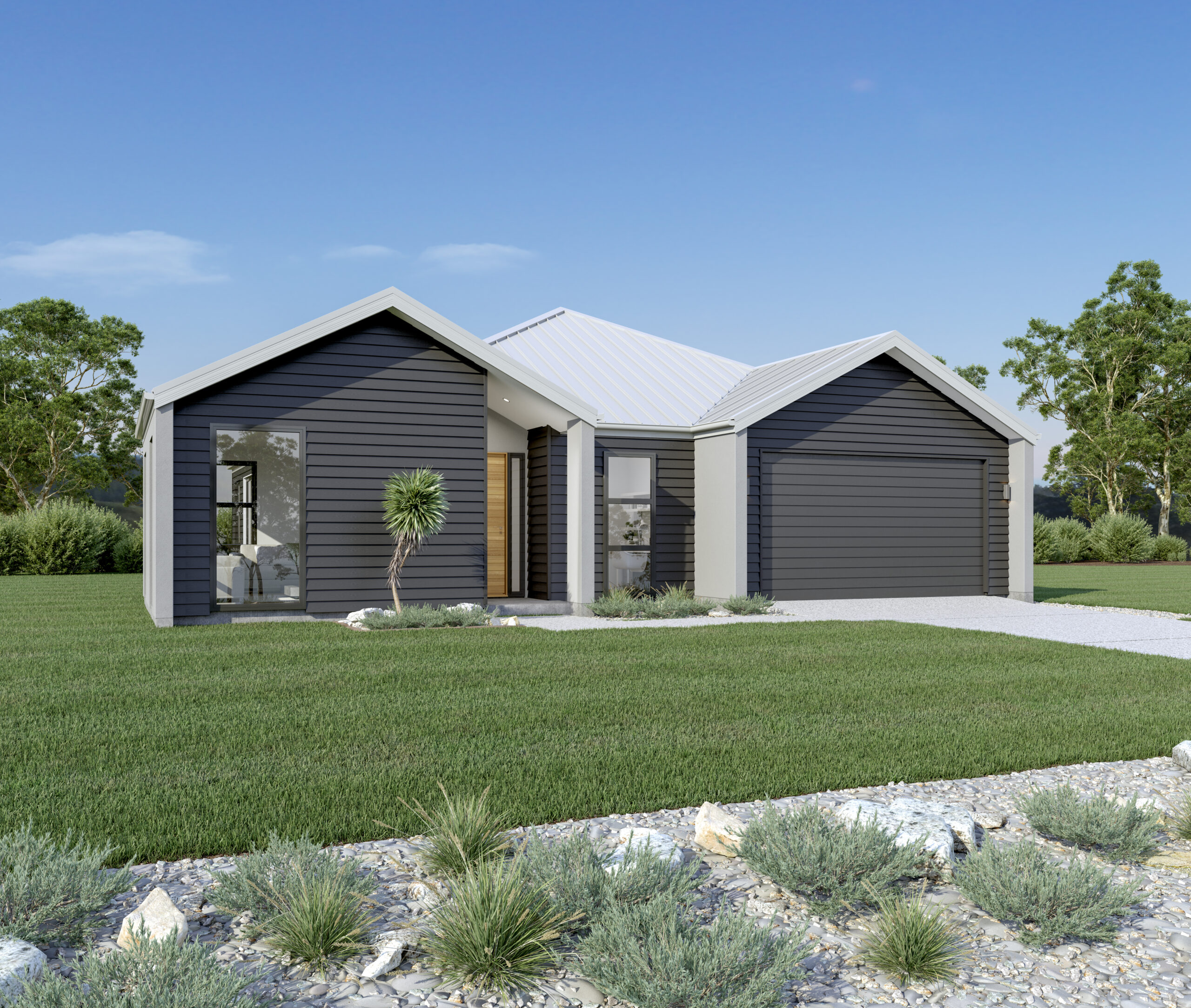Fairhill Lodge
Streamlined Elegance: A spacious modern home with effortless entertaining and flexiblel iving
Crisp clean lines and a modern streamlined layout makes this family home more spacious from front to back. Featuring a large galley style kitchen that flows into a dedicated butler’s pantry entertaining has never been so easy. From the study and separate lounge as you enter the home, to the generous sized bedrooms this is one feature packed design.
Sizes (SqM)
4
2.5
1
2
4
2.5
1
2
3
2
1
2
