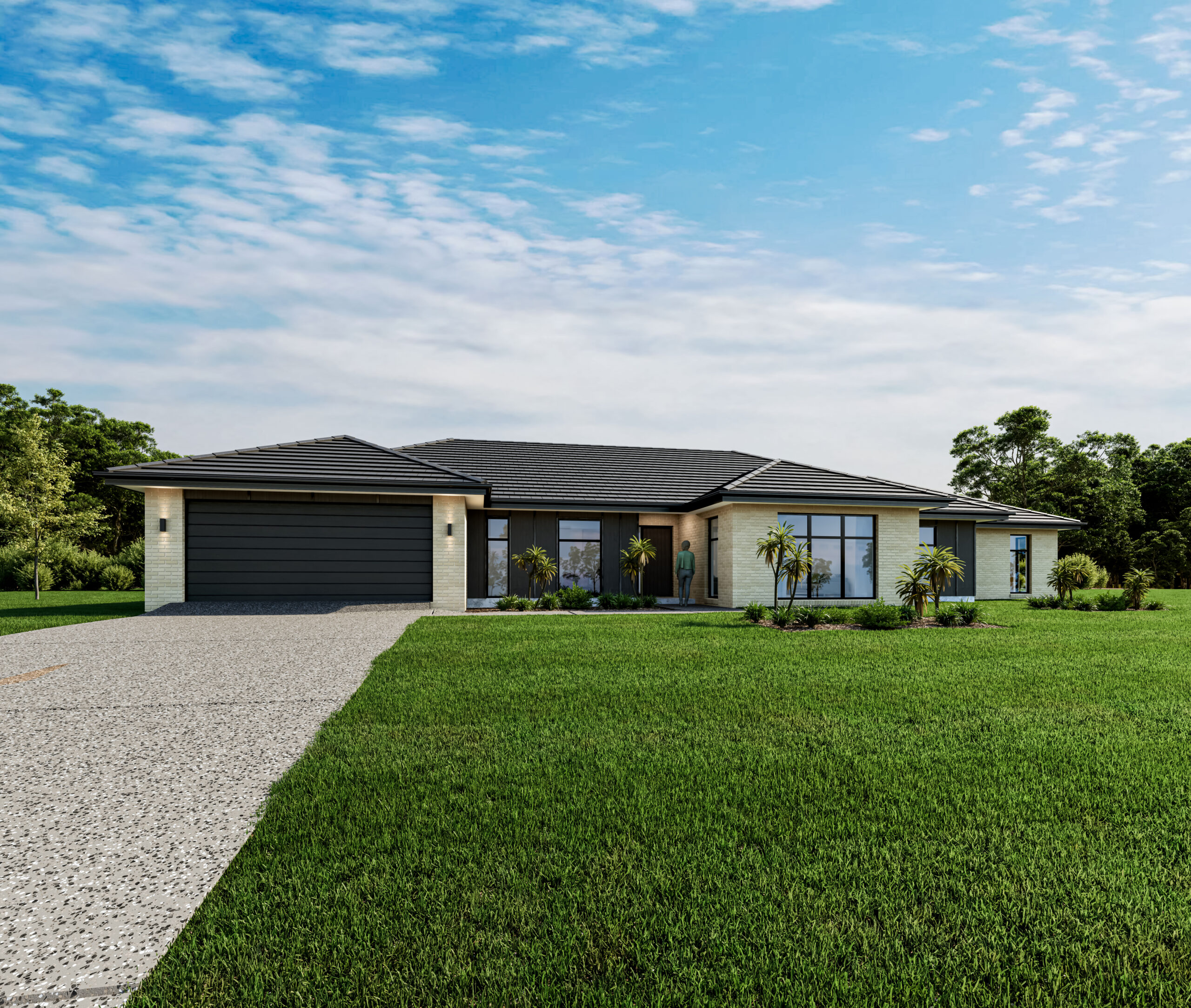Inglewood Hip
Inglewood Oasis: A Modern retreat with private spaces
Entering through the spacious foyer you notice this modern family home is designed for complete privacy. With 4 - 5 bedrooms complete with bathroom and laundry on one side. The large open plan lounge for entertaining, separate master bedroom complete with its own spacious walk-in robe and ensuite and huge open plan main living including a modern galley kitchen and huge butler’s pantry.
Sizes (SqM)
5
3.5
1
2
4
2.5
1
2
4
2.5
1
2
