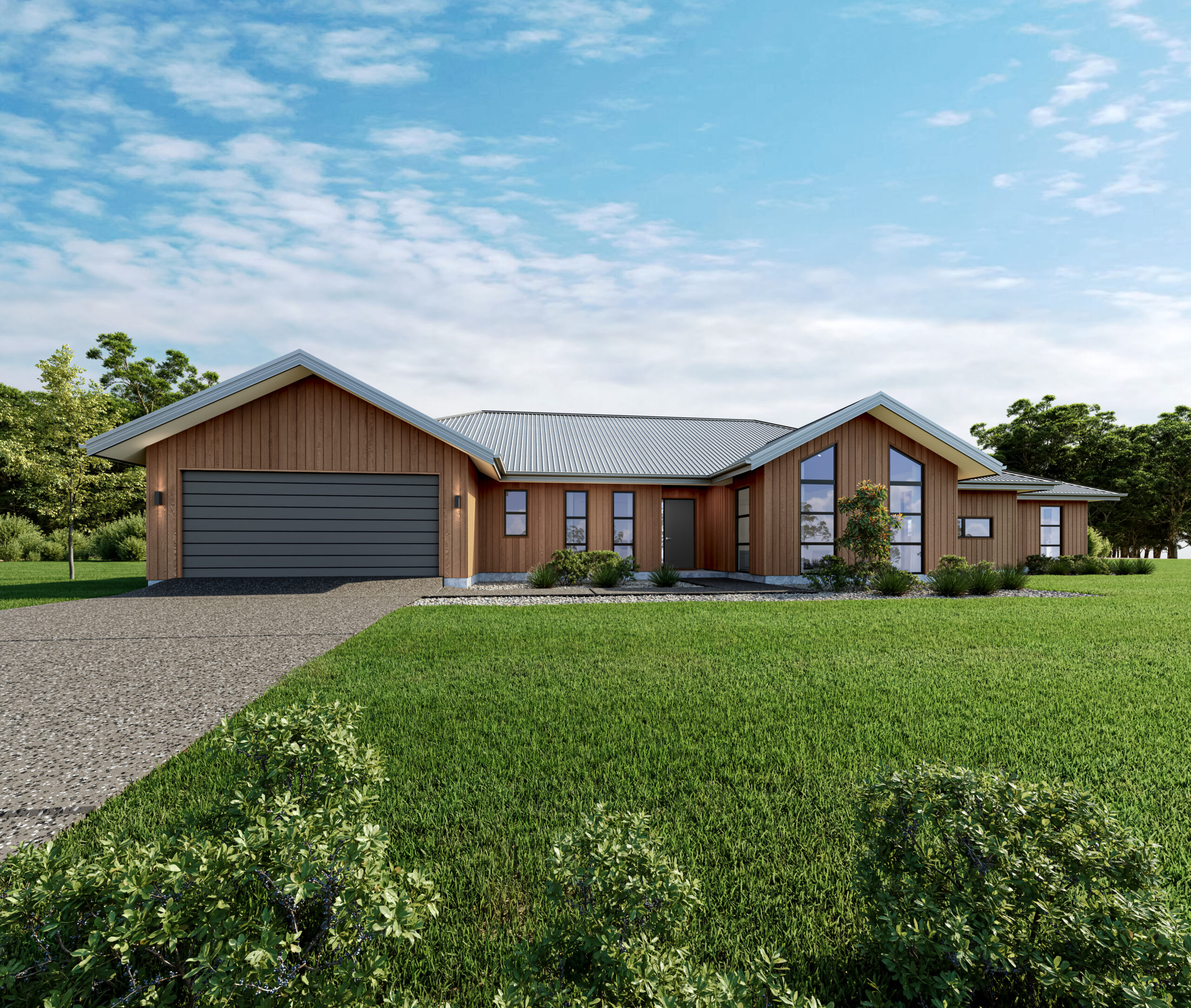Inglewood Lodge
Inglewood Oasis: A Modern retreat with private spaces
An acreage home with simple gable roof lines and warm timber cladding. Entering through the spacious foyer you notice this modern family home is designed for complete privacy. With 4 - 5 bedrooms complete with bathroom and laundry on one side. The large open plan lounge for entertaining, separate master bedroom complete with its own spacious walk-in robe and ensuite and huge open plan main living including a modern galley kitchen and huge butler’s pantry.
Sizes (SqM)
5
3.5
1
2
4
2.5
1
2
4
2.5
1
2
