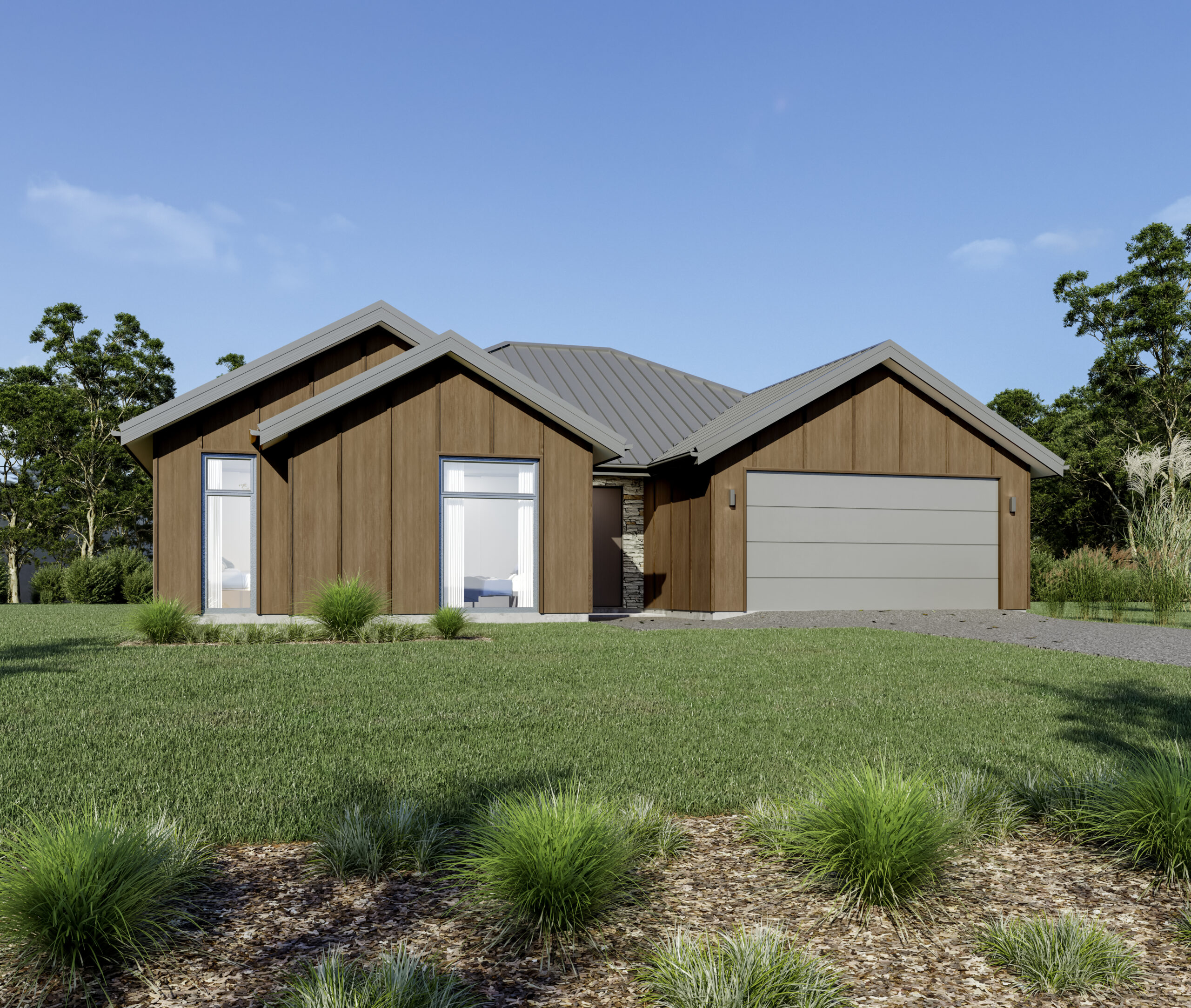Lakeview Lodge
Lakeview: A sunlit entertainer’s dream home
The Lodge façade of the Lakeview plan brings a rustic elegance, featuring a gable roofline that evokes a classic, mountain-lodge feel. The timber-look cladding enhances the natural, earthy aesthetic, creating a warm and inviting exterior that blends seamlessly with its surroundings. This façade offers a perfect balance of traditional charm and modern design, making it an ideal choice for those who desire a cozy, lodge-inspired home with a contemporary edge. This beautiful home is an entertainer’s dream, with two adjoining living areas, separate dining area and luxurious kitchen all perfectly positioned to capture the sun. With 2 – 3 bedrooms serviced by a family bathroom, life is simplified. A master suite including generous sized robe space and ensuite is zoned separate to create the ultimate in privacy and luxury.
