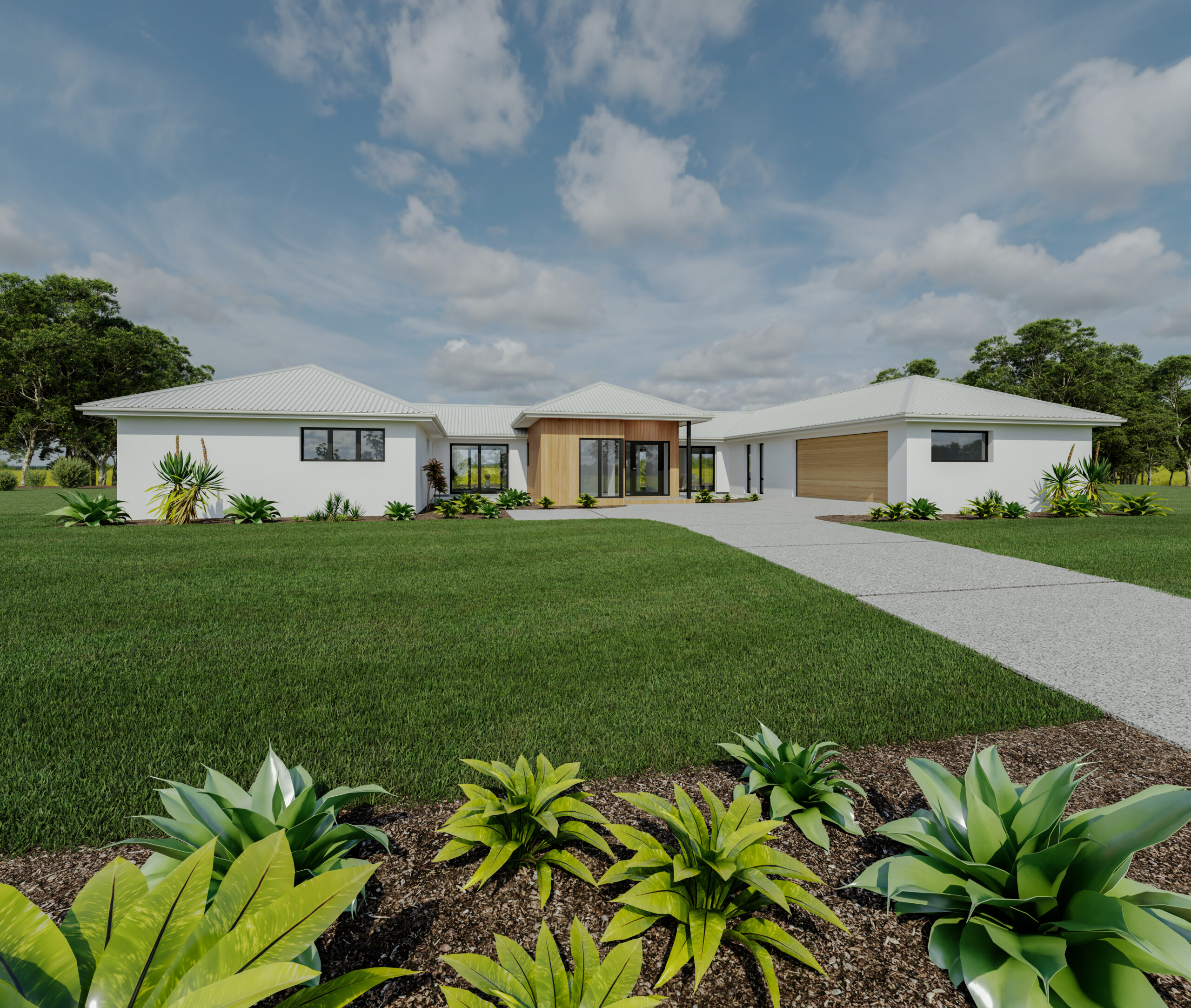Millbrook Hip
Millbrook: A modern retreat with practical family zones
A stunning contemporary home ideal for families with older children. The parents’ wing opens through bifold to the outdoors. The children’s wing at the other end of the house is fully self-contained with three bedrooms, large bathroom, and a separate toilet. This fabulous home has been designed specifically for rural living and large suburban sections. Designed to create a dramatic first impression, it has a long striking frontage that sits well on the landscape. This focus on a long north-facing design has more than aesthetic benefits. It also makes the home energy-efficient, capturing all day sun for maximum solar gains. And inside, the clever design ensures very little space is taken up with hallways and other dead areas, so you get even more home for your money.
