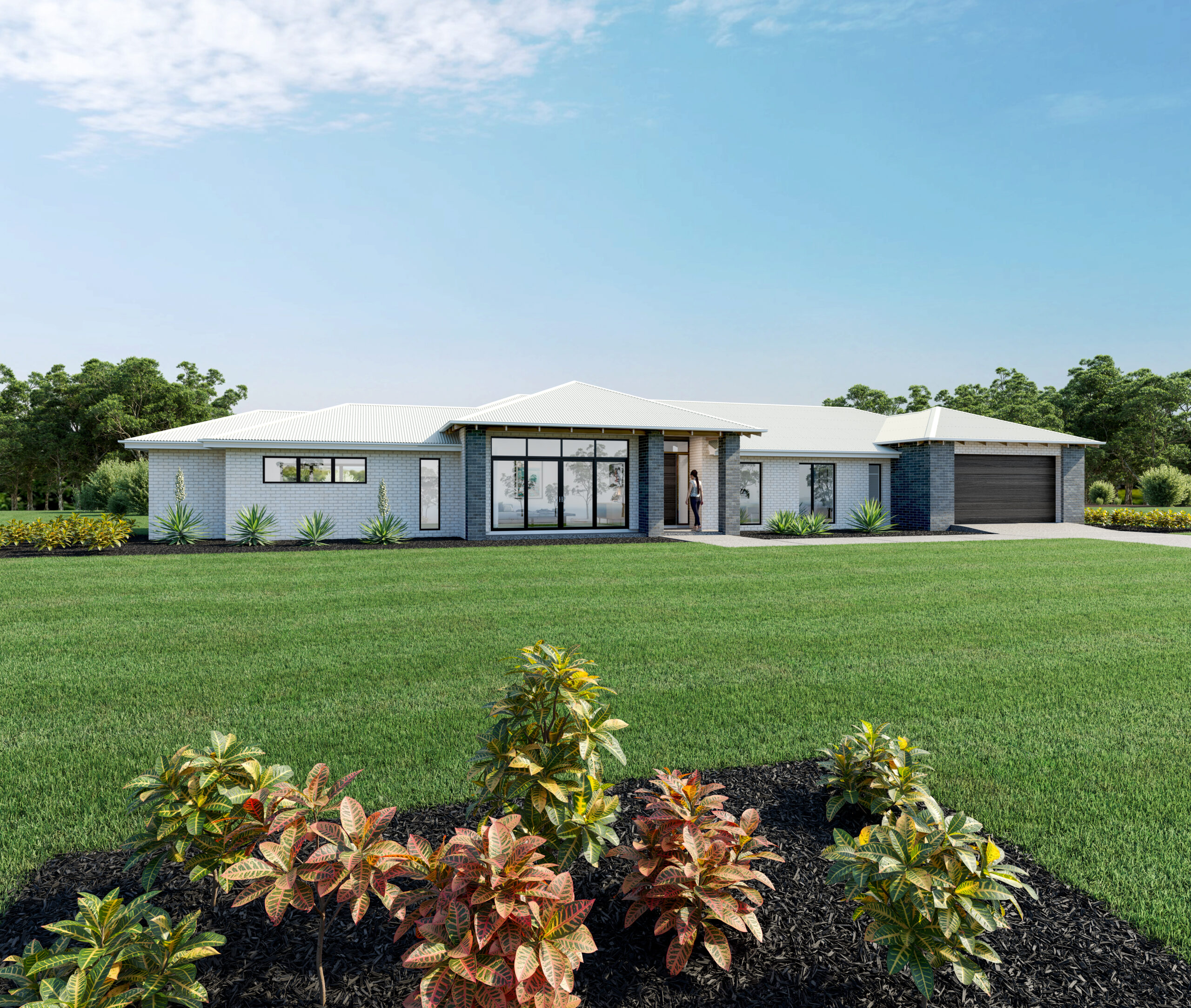Montana Hip
Montana: expansive elegance and modern living
This homes sleek and aesthetic façade options compliment the flowing and open family, dining, and private areas of this home. There is room for everyone to stretch out and enjoy, with three living areas in a family room, lounge and a games room, the home provides plenty of space to spend your time. As well as a study off the entry. 4 - 5 bedrooms occupy this home with the master suite dawning its own ensuite and walk in robe to exclaim its luxurious class.
Sizes (SqM)
5
3.5
1
2
5
3
1
2
4
2.5
1
2
