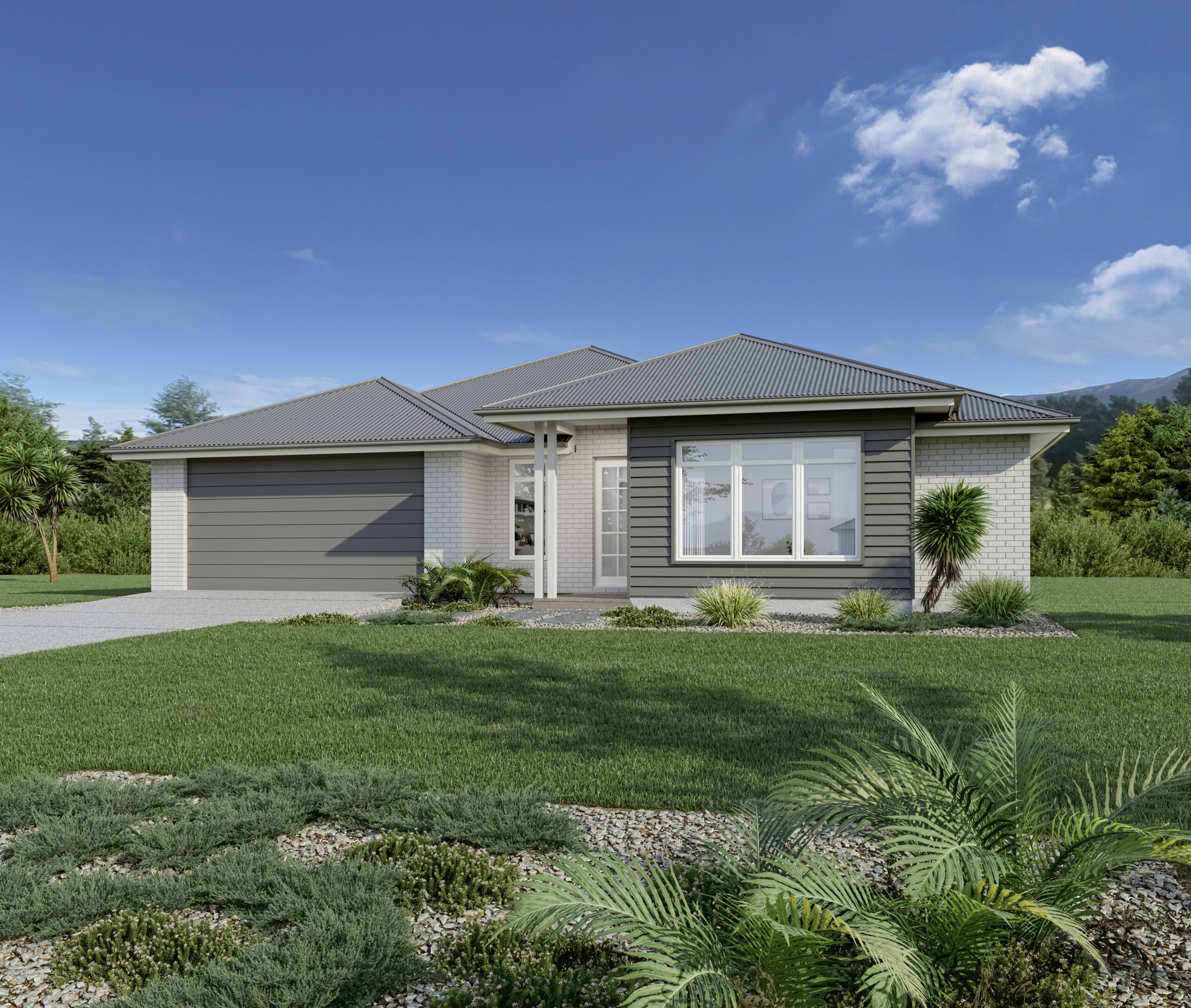Montrose Hip
Montrose Magic, the ultimate family home spacious and stylish
Strong street appeal and timeless elegance. With an abundance of space in a home that is jam packed full of family features, designed to provide the ultimate in privacy, the Montrose is the ultimate crowd pleaser. From the open lounge and study to the front with a spacious master suite tucked in behind for the ultimate in privacy to the large galley kitchen and butler's’ pantry cantering this home, with a laundry and mudroom flowing off the garage. Combined with the huge open plan main living area that catches an abundance of natural light, everyday living has never been so enjoyable. To the rear is the remaining bedroom including separate bathroom to wrap this family package all together
