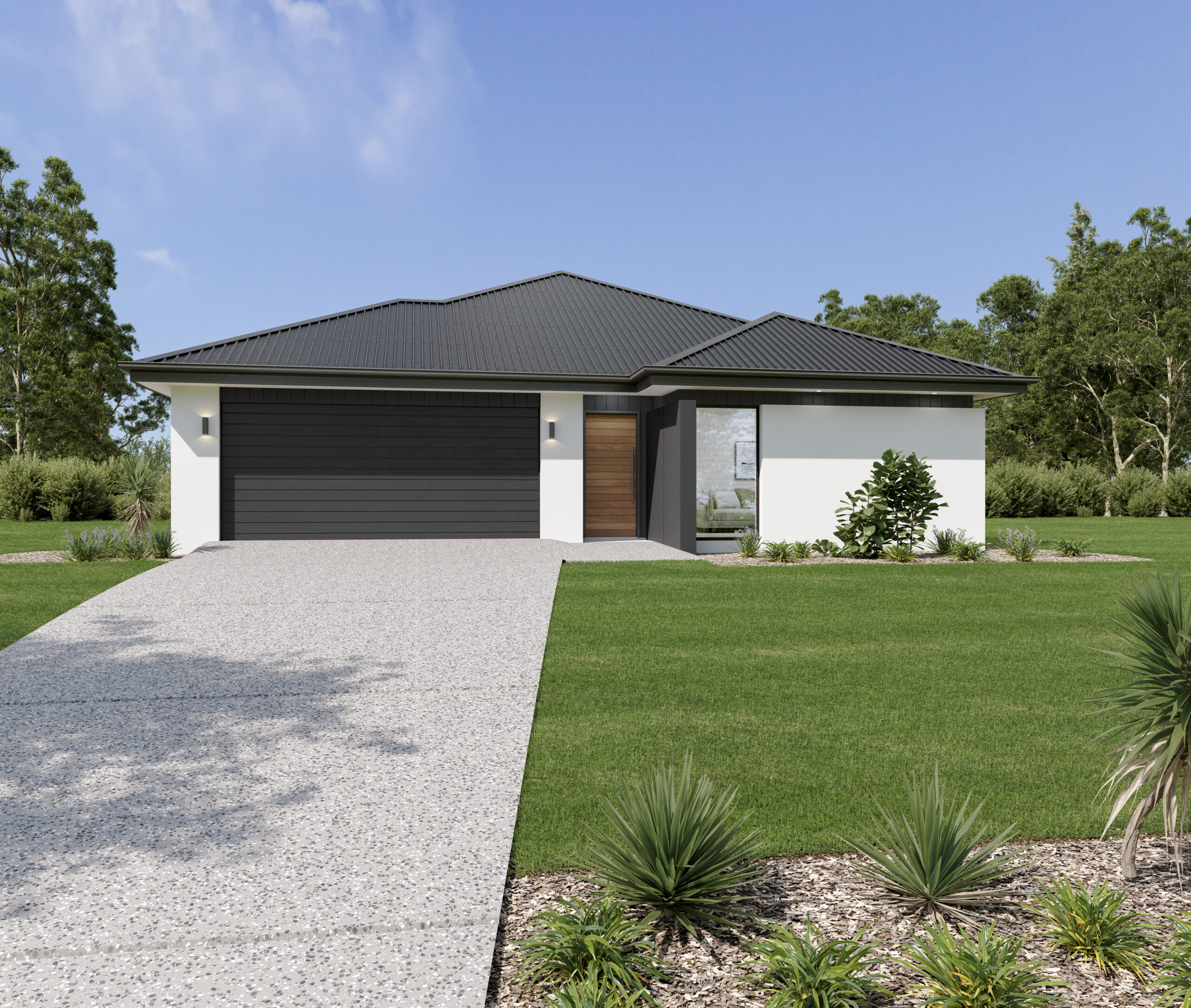Northridge Hip
"Northridge: A modern masterpiece with stunning spaces
A house with the wow factor, both from the inside and out. From the modern edgy façade options to the crisp clean lines on the layout this home is design to capture the sun all day long. With a large, sunny open plan family and dining area plus open plan lounge to the front, 3-4 bedrooms including a master suite with their own private walk-in robe and ensuite. You are spoilt for space.
Sizes (SqM)
4
2.5
1
2
4
2.5
1
2
3
2
1
2
