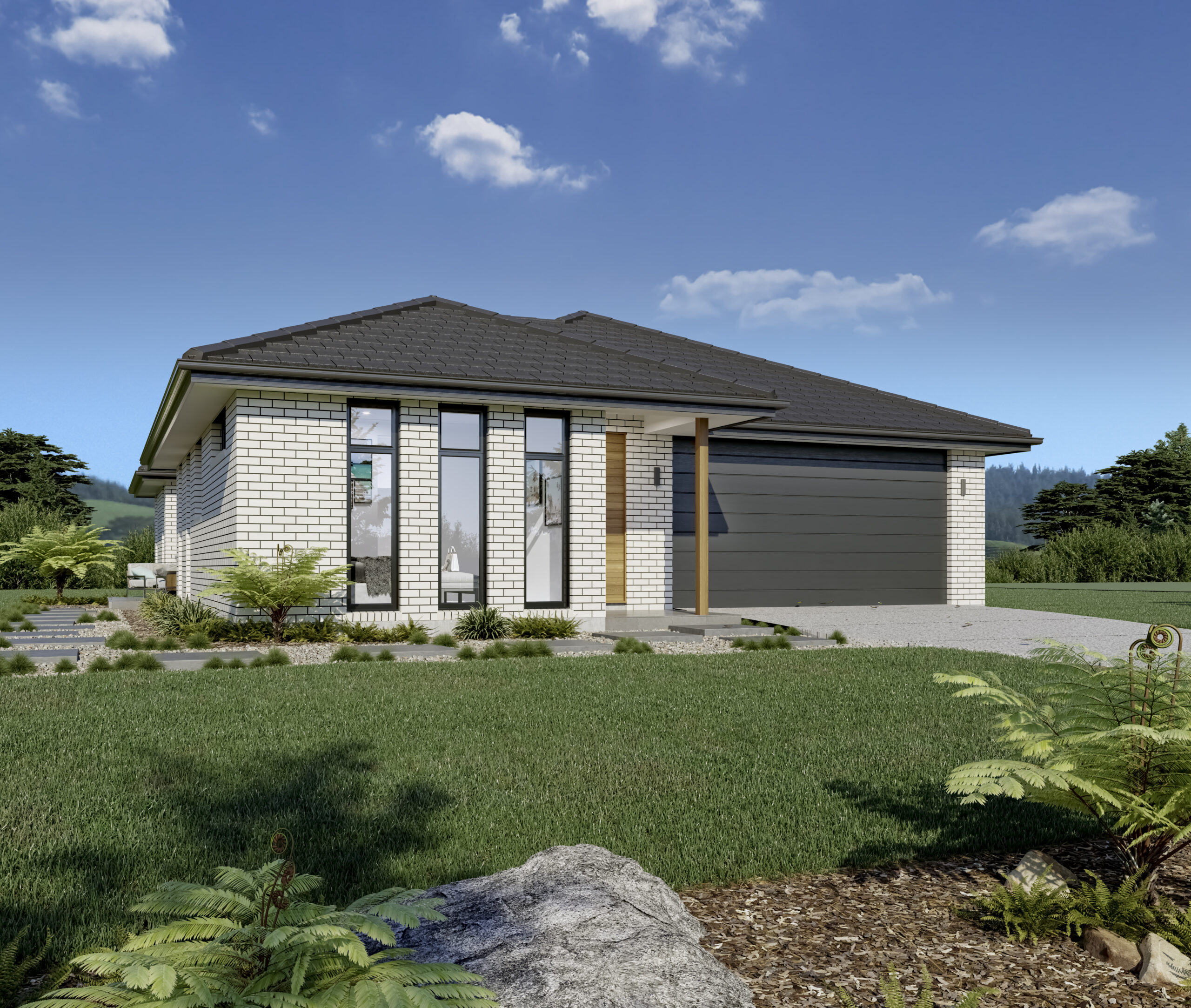Sanctuary Hip
The Sanctuary bright and spacious family haven
This generous family home is all about capturing natural light with room for entertaining. With an impressive master suite to the front of this home, followed by a large open plan lounge room a sense of space surrounds you in your journey. With a luxurious galley kitchen flowing into a large walk-in pantry the heart of this home is open and has a real emphasis on indoor – outdoor flow. With 3 – 4 bedrooms including a separate bathroom and plenty of storage this is truly a lovely family home.
Sizes (SqM)
4
2.5
1
2
4
2.5
1
2
3
2.5
1
2
