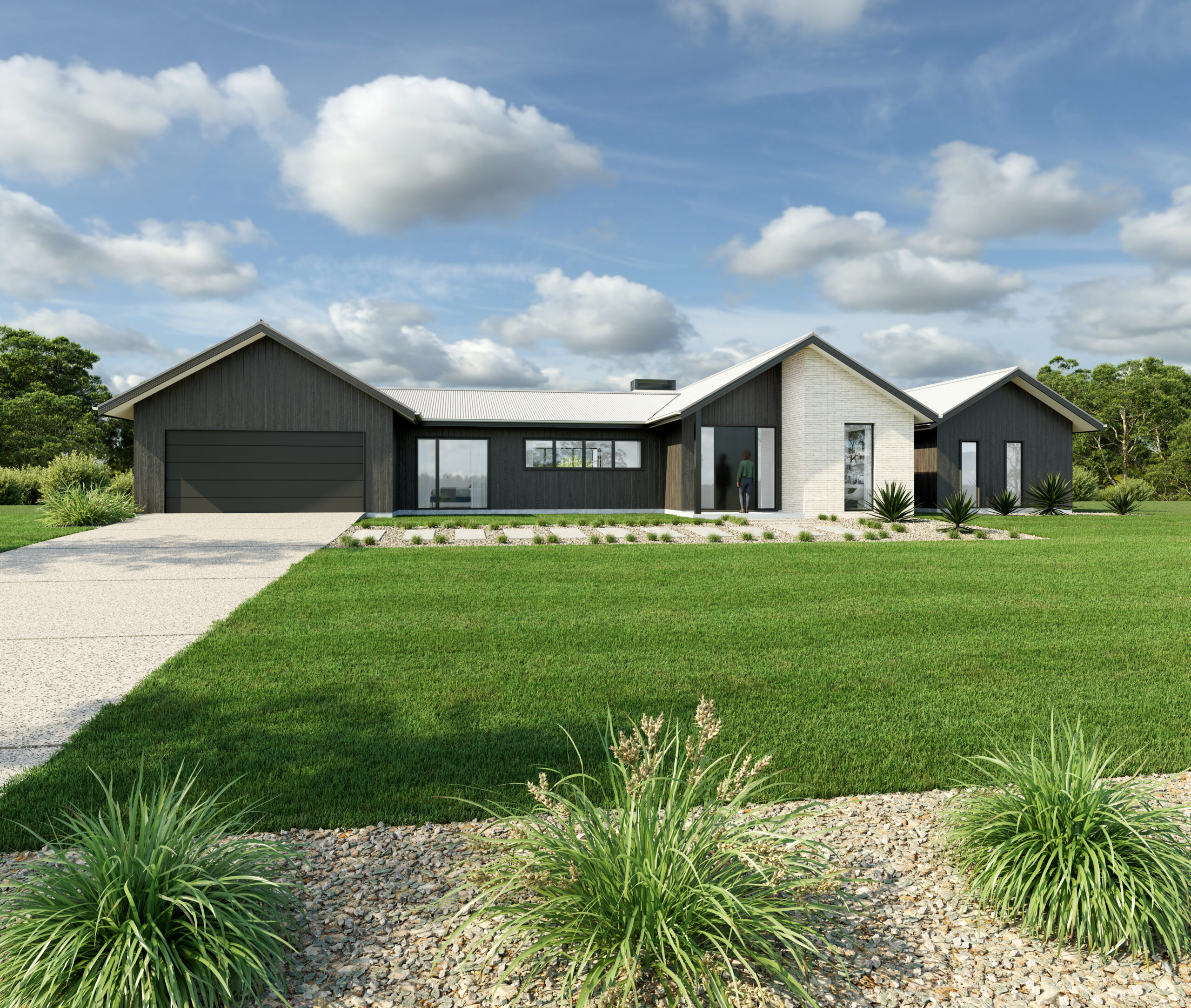Scottsdale Lodge
Scottsdale: Architectural Drama and Interior Serenity
The Lodge façade exudes timeless charm with its distinctive triple gable roof lines that frame the home with architectural grace. This classic design is complemented by an elegant entranceway, inviting visitors into a space that marries traditional materials with sophisticated details. The combination of these elements creates a welcoming and refined exterior, setting the stage for a home that seamlessly blends timeless elegance with modern comfort. The dramatic exterior of this beautiful home picks up where it left off with the interior imposing a luxurious and sleek class of living. A light-filled gallery forms the ‘spine’ of the home and leads right into the spacious master suite decorated with its own walk-in robe and ensuite to capitalise on the home’s initial impression. Go straight ahead and you enter the extensive main living areas or turn left to the kids wing with central activity room dividing the space and utility rooms occupying the remaining space.
