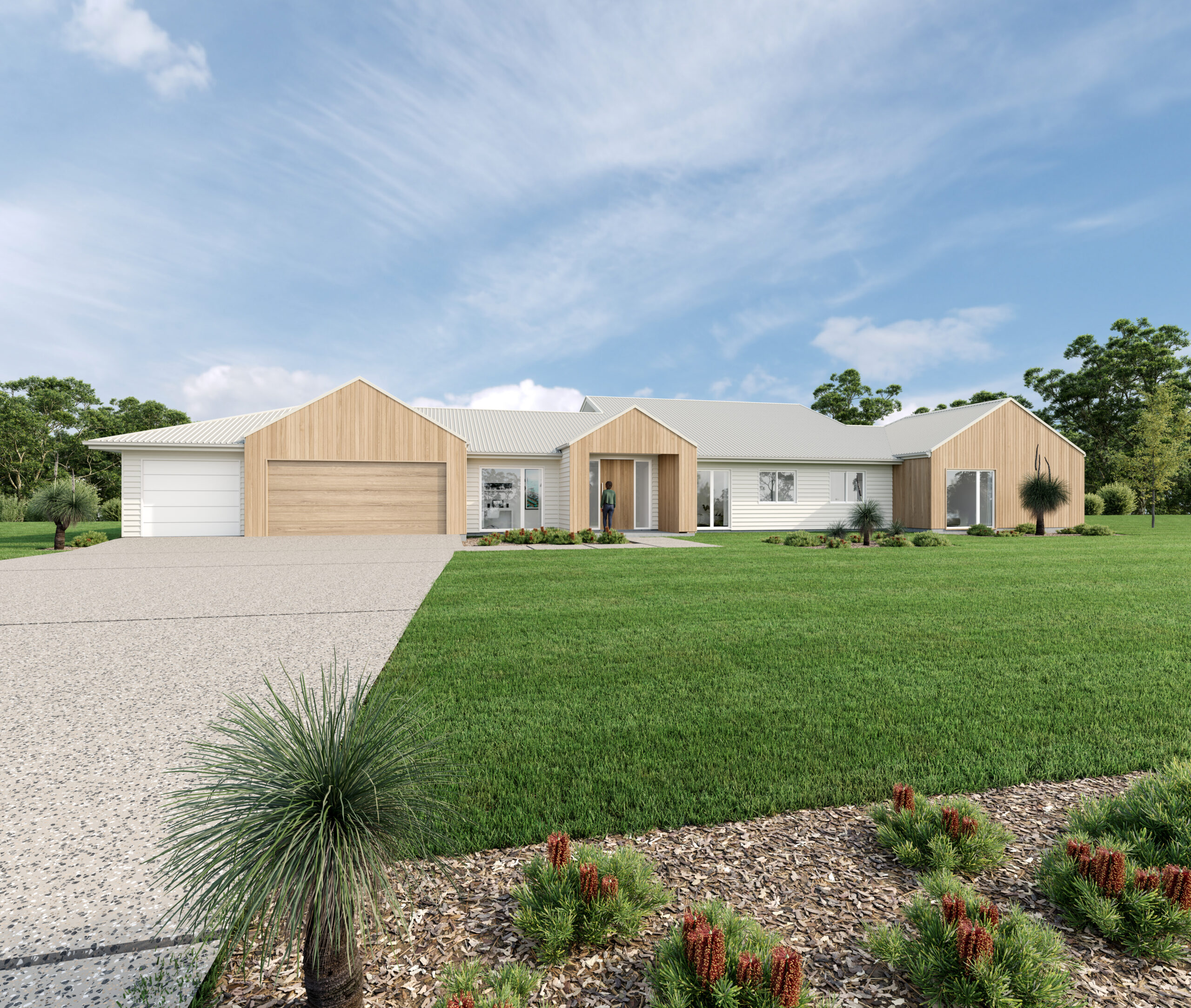Whitford Lodge
Whitford: Elevated living with a stylish Master Suite
The Lodge façade embodies a harmonious blend of clean, simple lines and elegant architectural detailing. Soaring gables create a dramatic visual impact, enhanced by the vertical timber-tone cladding that introduces warmth and texture. This natural element contrasts beautifully with the paler weatherboards, creating a striking interplay of tones that accentuates the home’s refined simplicity. The result is a façade that is both contemporary and timeless, offering a welcoming and stylish first impression. The three bedrooms are grouped around a central activity area, the generously spaced master suite privately located at the other end of the house with its complimented ensuite and walk in robe to further showcase this homes class and approach to luxurious living.
