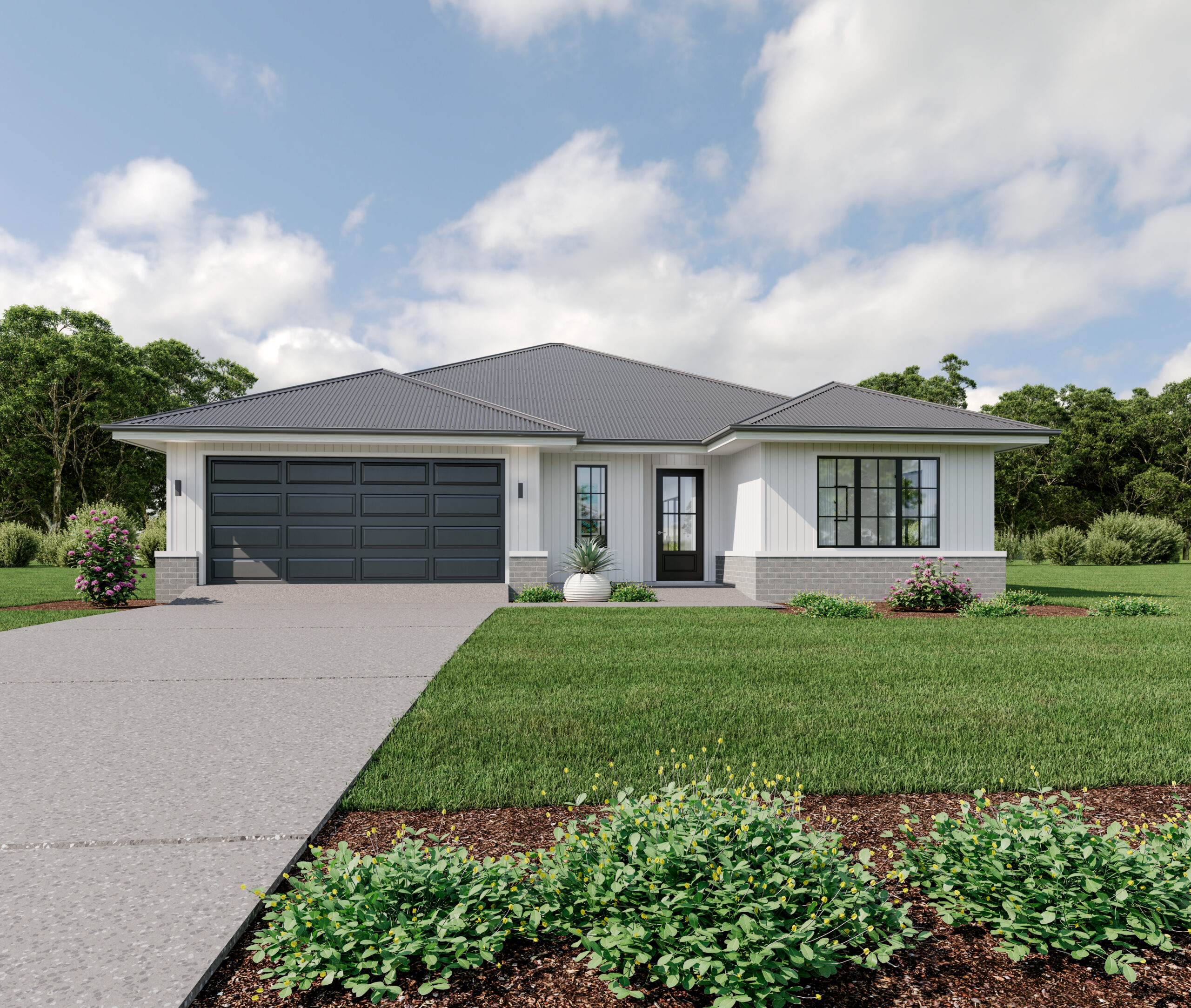Woodhill Hip
Woodhill: expansive family home with sun soaked living spaces
A clever mix of traditional brick and timber profile claddings give this home a country feel. This large family home has it all. Flowing from the entry an open plan study and lounge to the front before entering the huge sun-soaked open plan main living area. 3 bedrooms with separate bathroom and powder room are coupled with a luxurious master bedroom with large wir, ensuite. The home also includes a double garage
Sizes (SqM)
4
2.5
1
2
4
2.5
1
2
3
2.5
1
2
