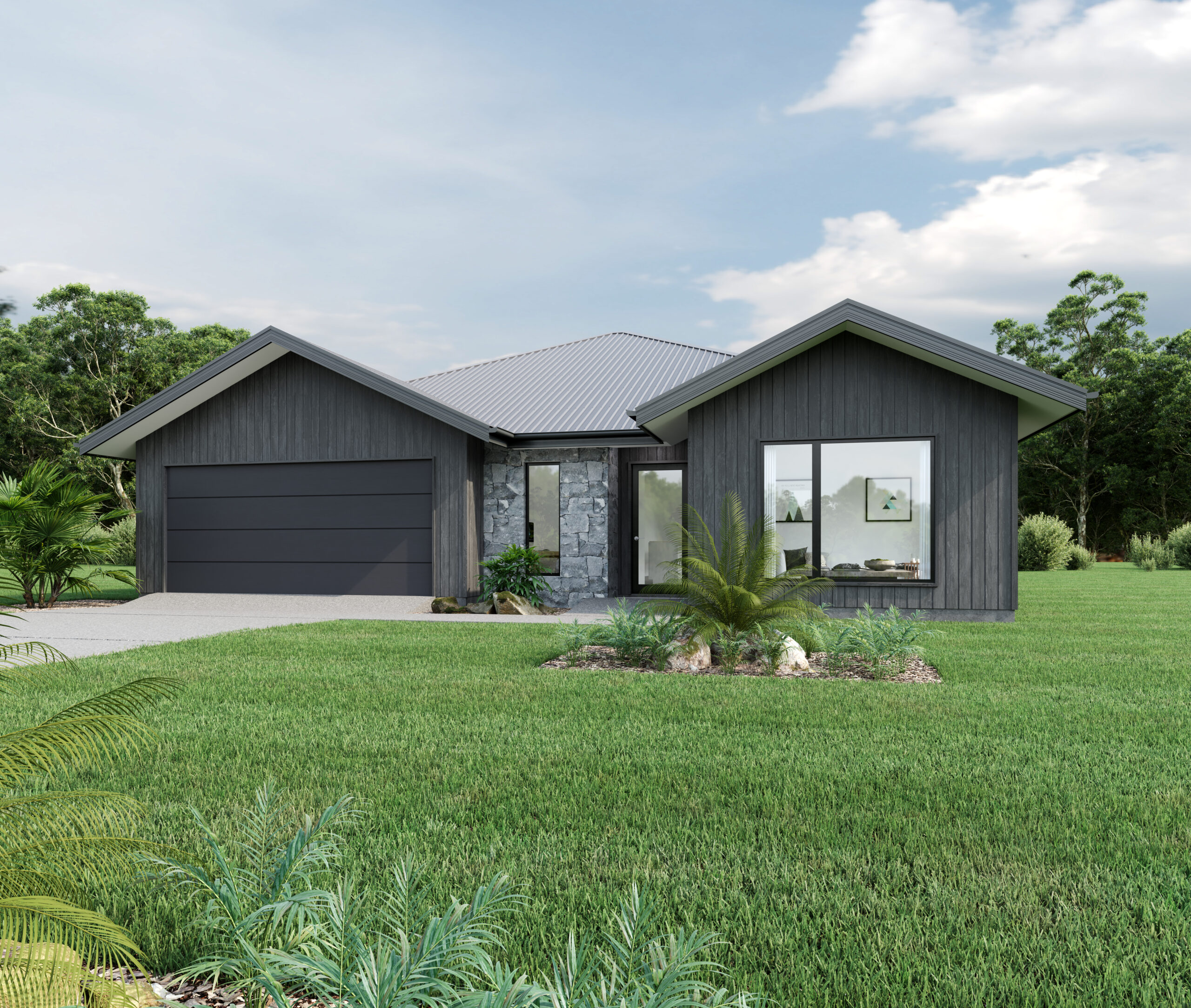Woodhill Lodge
Woodhill: expansive family home with sun soaked living spaces
A stunningly elegant facade in grey tones of timber and stone. This large family home has it all. Flowing from the entry an open plan study and lounge to the front before entering the huge sun-soaked open plan main living area. 3 bedrooms with separate bathroom and powder room are coupled with a luxurious master bedroom with large wir, ensuite. The home also includes a double garage
Sizes (SqM)
4
2.5
1
2
4
2.5
1
2
3
2.5
1
2
